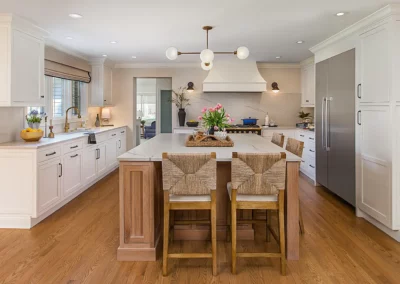Recipe for Success: Remarkable Kitchen Makeovers
Your kitchen is arguably the most important – and complex – space in your home. Not only does it have to comfortably accommodate your whole family, it must also reflect the style of your entire home while being perfectly efficient. MainStreet Design Build understands this subtle balance between form and function, bringing timeless kitchen design and exacting attention to detail to every kitchen remodel. See how MainStreet has brought innovative kitchen ideas to life in these inspiring kitchen remodel photos below:
Let’s Collaborate on Your Next Home Innovation!
Whether you have a clear vision or need help shaping your ideas, schedule a consultation for assistance with planning your remodel.
















