Kitchens in southeast Michigan are so much more than just cooking spaces. They are where we gather with family and friends, expressions of style, and central to everyday comfort. A thoughtful kitchen remodel can completely transform the way a home feels and functions. At MainStreet Design Build, we partner with homeowners to deliver high-end custom kitchen remodels throughout Birmingham, MI, and nearby areas, including Bloomfield Hills, Royal Oak, and Grosse Pointe Farms.
In this post, we share before-and-after kitchen transformations from five real projects, so you can see what works, read insights from our team, and get inspired for your own renovation.
Let’s dive right in.
Project 1: Luxury Kitchen Renovation in Bloomfield Hills, Michigan
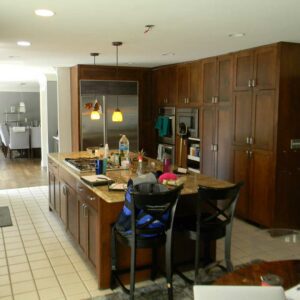
BEFORE
Before
For this young and vibrant family of six, the original kitchen was unable to keep up with their daily routines, requirements, and expectations. The kitchen’s awkward layout meant the main walkway cut straight through the workspace, creating constant interruptions and limiting functionality. With four elementary-aged children, the homeowners needed better flow, more gathering space, and clear separation between cooking, dining, and entertainment areas.
After
Our team decided to reconfigure the entryways and remove cabinetry from the rear wall. Doing so opened the kitchen to the much-used family room and added an abundance of natural light through new windows we installed, which looked out onto a gorgeous pool and spa area.
“I often find that removing barriers—literally walls and visual heaviness—is the fastest way to modernize a kitchen and bring flow back,” says Amy Fischer.
The centerpiece of the kitchen is an oversized island equipped with dual Asko dishwashers and a thick mitered Italian porcelain countertop. It serves as a multifunctional space for the family to gather each morning, entertain friends and neighbors, complete homework, and enjoy casual meals.
A custom 10-foot hood and 48″ Wolf range now anchor the cooking zone, while integrated Subzero columns and a slim pull-out pantry maintain symmetry and storage efficiency. Further sophistication was achieved with the addition of backlit glass cabinetry, brushed gold fixtures, and onyx-painted quarter-sawn oak paneling.
Project 2: Condo Kitchen Remodel in Bloomfield Hills, Michigan
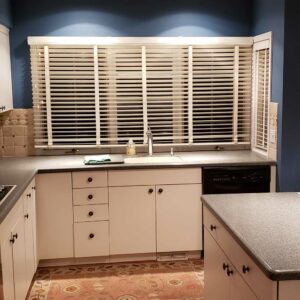
BEFORE
Before
This spacious end-unit ranch condo offered incredible lake views, but the kitchen hadn’t been updated in three decades. The interior was dated, dark, and lacking in modern storage solutions and charm. An extensive makeover was desperately required.
After
We reimagined the entire flow of the kitchen by removing a dividing wall and an outdated nook. This created a large, open layout, which we anchored with an eye-catching waterfall quartz island with seating and a matching buffet area. Custom Plain & Fancy rift-cut white oak cabinetry in a soft Chapelwood glaze lends the room a warm, elegant tone, while built-in pantries and bench seating expand both the kitchen’s storage and functionality.
Structural refinements, including a custom beam that ties together two ceiling heights, further unify the space. Subzero, Wolf, and Cove appliances complete the high-end design, creating a kitchen that blends sophistication, performance, and everyday comfort. The condo kitchen is now the ultimate chef’s haven.
“From the start, this condo kitchen had incredible potential. The space is generous, and our goal was to make it both functional and striking,” says Kim McDevitt, Chief Operations Manager at MainStreet Design Build.
Project 3: Open Concept Kitchen Remodel in Bloomfield Hills, Michigan
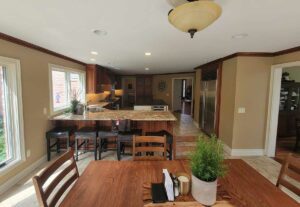
BEFORE
Before
For this family in Bloomfield Hills, the kitchen felt decidedly disconnected from the rest of the home. The layout limited the flow between the kitchen, dining, and family areas, making it a challenge to host regular gatherings. Despite the home’s generous size, the kitchen didn’t fully live up to its potential or take advantage of the beautiful rear-yard views.
After
Our team of designers and builders decided to relocate the kitchen into a brand-new addition and integrate it with expanded dining and family rooms. The design created a more natural connection between indoor and outdoor living, making it perfect for a family that loves to host dinner parties.
The new kitchen is defined by custom Plain & Fancy cabinetry, featuring a soft white perimeter offset by a warm cherry island that comfortably seats six. Dual sinks, two dishwashers, and a 48″ Wolf range streamline busy family life, while a steam oven and Subzero refrigerator towers enhance daily cooking and entertaining.
Complementing the island is a matching cherry bar, which adds a sophisticated feature for hosting gatherings of all kinds. A walk-in pantry, complete with coffee bar, extra prep space, and sliding barn doors, keeps clutter hidden and adds a pleasing visual element and harmonious aesthetic.
Project 4: Contemporary Kitchen Remodel in Bloomfield Hills, Michigan
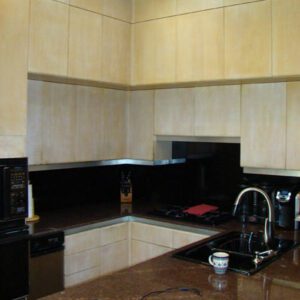
BEFORE
Before
The original kitchen in this Bloomfield Hills home was serviceable but uninspiring. It felt dark and closed off from the surrounding areas. The layout was choppy, and functionality was lacking. The homeowners sought a fresh, modern look that reflected their taste preferences for European-inspired design, while also enhancing functionality and comfort.
After
With generous 10-foot high ceilings as the foundation of the design, we opened the kitchen into a bright and inviting space that feels expansive yet cohesive.
A sunlit breakfast nook and nearby dining area add flexibility for family gatherings, while a generous kitchen island serves as a popular anchor for daily life. The island, like in many homes, is where family and friends can gather to cook, converse, and relax together at different times of the day.
Features of the new kitchen include horizontal-grain walnut cabinetry paired with glossy white uppers that create a striking visual balance. Caesarstone countertops and backsplashes merge to add a clean and pleasing continuity. Top-of-the-line Subzero and Thermador appliances allow the homeowners to fully embrace their culinary skills and passions.
“The selection of appliances was critical. When you invest in a kitchen renovation in Bloomfield Hills, performance matters as much as looks,” says Danielle Klee, Chief Strategy Officer at MainStreet Design Build.
And for year-round comfort, especially in Michigan winters, heated natural limestone floors were installed.
Project 5: Custom Kitchen Remodel in Grosse Pointe Farms, Michigan
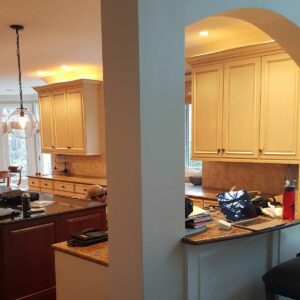
BEFORE
Before
The original kitchen in this elegant Grosse Pointe Farms property felt outdated and out of alignment with the home’s character. A decorative archway created a divide from the great room, while a breakfast nook felt isolated due to the wall configuration. The homeowners desired a kitchen that felt more open, inviting, and family centered.
After
We decided to remove as many barriers as possible and open the kitchen in both directions. Doing so transformed the flow of the entire main floor. Beautiful custom Plain & Fancy Euro white transom cabinetry now surrounds a striking Onyx Painted Island. This is topped with thick Everest Honed Quartzite that continues seamlessly up the backsplash.
Subzero and Wolf appliances provide professional-grade performance, while a built-in wine cooler adds convenience for entertaining. A key focal point that nicely completes the kitchen transformation is the ceiling-hung glass and metal shelving unit, which adds functionality and elegance, reflecting the home’s unique charm.
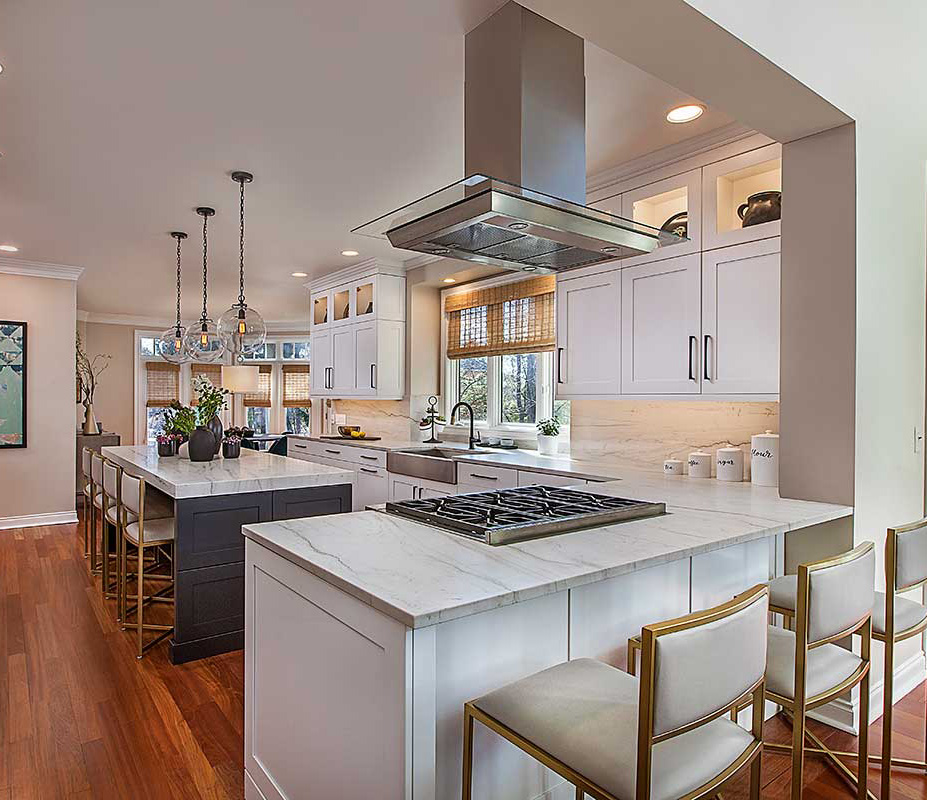
“Grosse Pointe Farms has such beautiful architecture; when we do a custom kitchen remodel there, we aim to respect the traditional while giving it a fresh, modern energy,” says Amy Fischer, Interior Designer at MainStreet Design Build.
Ready to Remodel Your Home in SE Oakland County?
These five kitchen remodels showcase the transformative power of carefully considered design and craftsmanship. Each project began with a clear plan on how the homeowners wanted their kitchen to look, feel, and function.
Like with every new client, we explore how you cook, socialize, and navigate through the space, as well as what you envision your dream kitchen to be. From there, structural and design choices can be tailored precisely to fit both your style and lifestyle.
At MainStreet Design Build, our process blends creativity with precision, ensuring each project feels personalized and cohesive from start to finish. Whether you’re in Birmingham, Bloomfield Hills, Royal Oak, or Grosse Pointe Farms, our team brings decades of design expertise and skilled craftsmanship to every remodel.
If you’re ready to explore what your home could become, we’ll guide you through every stage, from initial design ideas to the final reveal, all with care, clarity, fluent communication, and attention to detail.
Ready to explore your own before-and-after results? Let’s talk about what your kitchen can become.
Contact MainStreet Design Build at 248-644-6330 to schedule your initial consultation.







