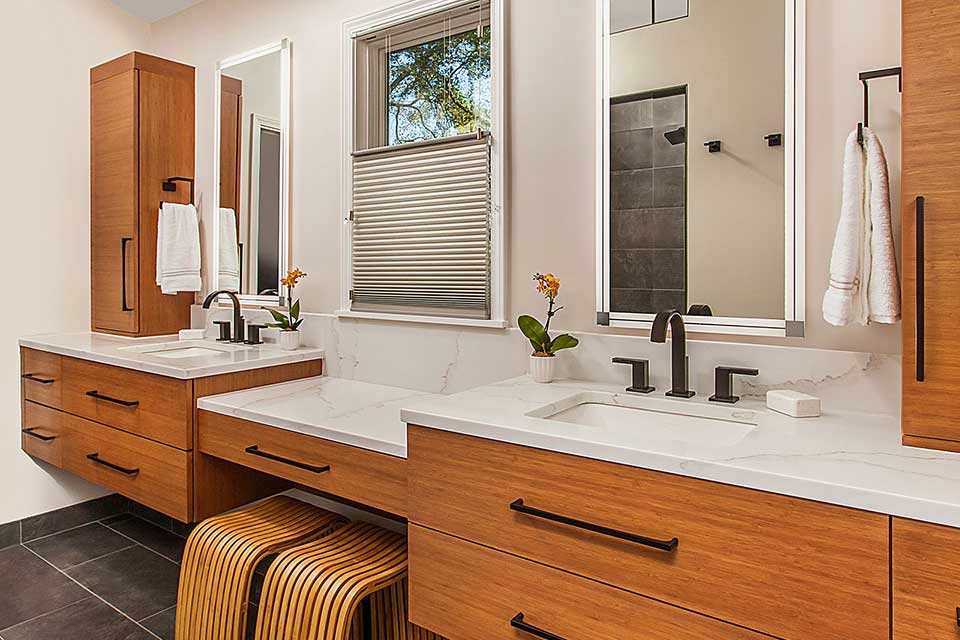A bathroom remodel should be more than just an upgrade. It’s a chance to transform the space into a luxurious retreat with enhanced comfort, functionality, and beauty. That’s the thinking behind every bathroom remodeling project we work on at MainStreet Design Build here in Southeast Oakland County.
Whether renovating a luxurious primary suite or a modernized condo bathroom, we look for every possible way to transform the space into one that accurately reflects your lifestyle, tastes, and physical needs. In this article, we look at five before-and-after transformations that show how we turned dated bathrooms into elegant interiors tailored to our clients’ goals.
Project 1: Condo Bathroom Remodel in Bloomfield Hills, MI
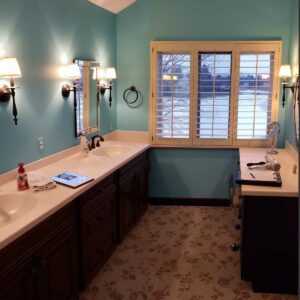
BEFORE
Before
The bathrooms in this 1990s lakefront condo felt cramped and uninspiring. They had limited storage and restricted flow, with builder-grade finishes that gave the spaces a tired look. Every detail needed attention. The homeowners wanted a luxury, spa-like retreat feel that complemented their home’s natural surroundings and stunning lake views, and that added an ambiance of calm and refinement.
After
Our team at MainStreet Design Build reimagined each bathroom (the main bathroom, the primary suite’s bathroom, and a basement bathroom) according to the homeowner’s preferences for each space.
The main bath has added texture and warmth with a custom wood-and-metal vanity, framed by Chelsea Arts Tile wainscoting and soft grasscloth wallpaper. Dark-stained barn doors separate the vanity area, providing privacy and a touch of architectural charm.
In the expanded primary suite, natural walnut cabinetry, open shelving, and a cornflower-blue tile feature wall create a spa-inspired atmosphere. The retreat-like design is further supported and enhanced with a private shower and dressing area.
Even the basement bath reflects the elevated style of the rest of the newly renovated property, blending elegant brass accents with geometric tile for a polished, cohesive finish.

“When we first walked into this space, the challenge was immediately clear—too much bulk in too little room. By rethinking the vanity placement and choosing lighter finishes, we created the illusion of space without expanding the footprint. Now, the bathroom feels serene, functional, and much larger than before,” says Amy Fisher, Interior Designer at MainStreet Design Build.
Project 2: Primary Bathroom Remodel in Birmingham, MI
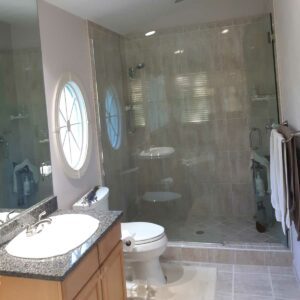
BEFORE
Before
The original bathroom was functional but lacked personality, warmth, and a sense of retreat. A bulky corner tub dominated the space, while the layout made daily routines feel inconvenient.
After
The homeowners were originally from Japan, so they wanted their new bathroom to reflect their cultural heritage and aesthetic preferences. They envisioned a sanctuary where every feature and element served a purpose and where the space felt simple, tranquil, and restorative.
With this in mind, we transformed the interior into an Asian-inspired retreat. Our team completely reorganized the bathroom layout and adjacent walk-in closet, opening up the space to create a wet room, shower area, and overall spa-like experience. The wall-hung bamboo vanity, white quartz countertop, and oversized porcelain tiles bring warmth and balance, while black fixtures add modern contrast.

“This homeowner longed for a calming space that felt more like a retreat. We pulled in textures and tones inspired by nature and Asian design principles. The result is a Birmingham bathroom renovation that feels timeless and restorative, perfectly reflecting the client’s vision of peace and balance,” says Amy Fischer.
Project 3: A Large Primary Bathroom Renovation in Grosse Pointe Farms, MI
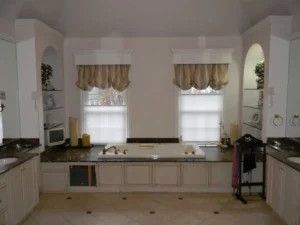
BEFORE
Before
Although spacious, the original bathroom in this elegant Grosse Pointe Farms home felt dated and unbalanced. The oversized tub deck took up too much floor space and blocked access to the windows, which impacted natural light and flow. Built-ins along the walls added visual weight, making the room feel smaller than it was.
The homeowners wanted a refined, modern design that reflected the home’s character while improving comfort and usability.
After
We decided to remove the bulky tub and built-ins, creating room for a sleek freestanding tub centered beneath the windows. This delivered a focal point and opened up the rest of the layout. On each side, custom cabinetry and open shelving blend form and function, providing much-desired extra storage space. His-and-hers vanities line one wall with a chic dressing area on the opposite side.
Additional features and details, such as white quartz countertops, black Omega cabinets, and statement lighting, deliver a cohesive look and polish to a room now designed for both elegance and ease.
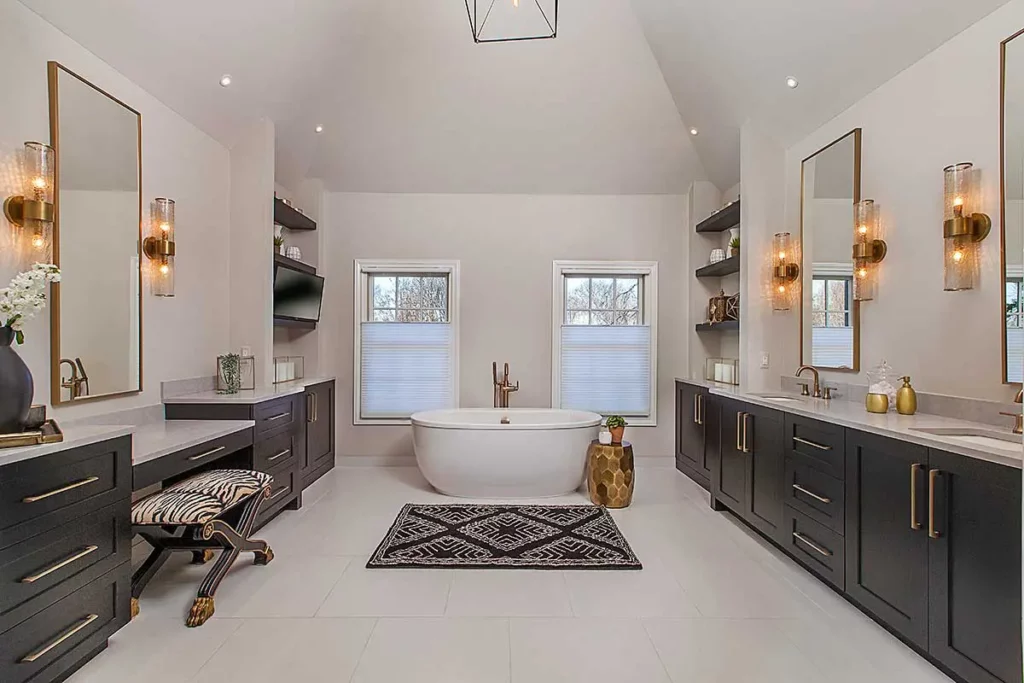
“What made this project exciting was the sheer potential of the space. By reimagining the layout, we created a luxurious retreat for the homeowners that matched the scale of their home. Every detail, from the fixtures to the tilework, elevates the bathroom into something extraordinary,” says Kim McDevitt, Chief Operations Manager at MainStreet Design Build.
Project 4: A Quarton Lake Estates Primary Bathroom Remodel in Birmingham, MI
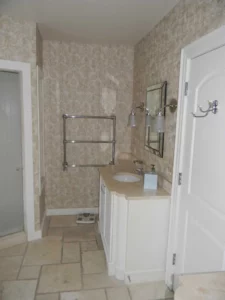
BEFORE
Before
Although generously sized, the primary bathroom in this Quarton Lake Estates home felt outdated and segmented by partitions separating the toilet, shower, and tub. These interrupted the flow and made the interior feel smaller than it really was. The homeowners wanted a bright, open, and inviting space that was elegant and reflective of the home’s refined character.
After
Our unified team of designers and builders created a new, luxurious, and inviting bathroom. The centerpiece of the more spacious interior is a striking freestanding tub, accented by a polished nickel Brizo faucet. Dual his-and-hers freestanding vanities from Plain & Fancy Custom Cabinetry sit opposite atop a vibrant multi-color penny tile floor.
A large walk-in shower adds further functionality and visual appeal, featuring glossy white subway tile, a built-in niche, and custom Euro-glass panels. Elegant lighting, mirrors, and finishes brighten and enlarge the perceived space.
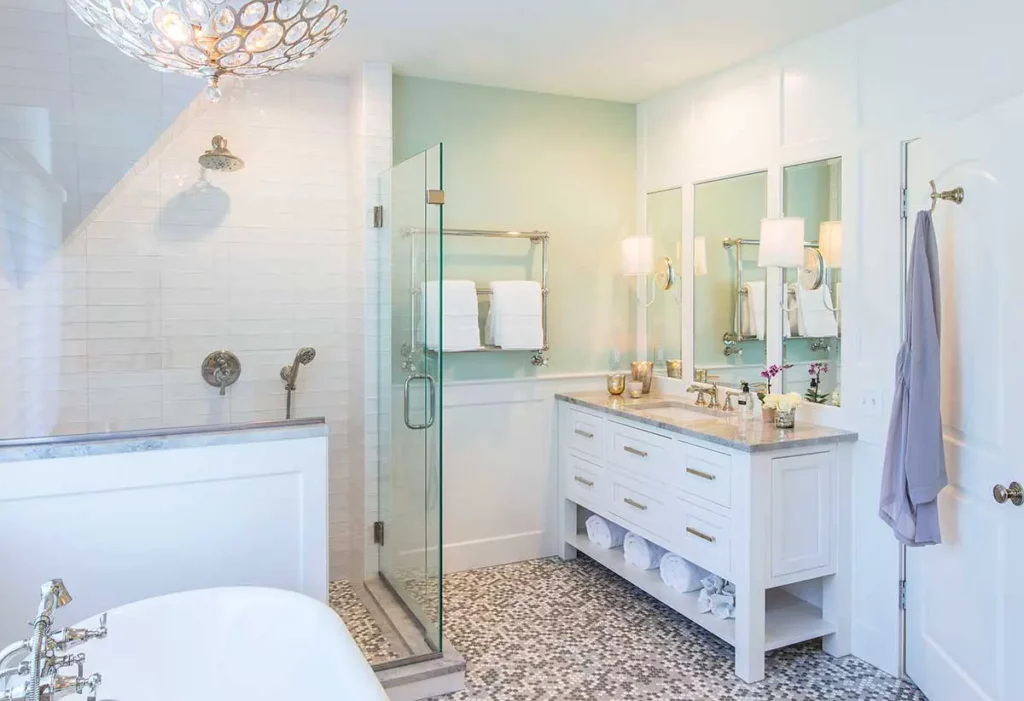
“This Birmingham bathroom remodel was about creating openness. By reconfiguring the shower and vanity layout, we introduced both functionality and a sense of elegance. The homeowners were thrilled to see how light, reflective surfaces could make their bathroom feel more expansive and inviting,” says Amy Fischer.
Project 5: A Contemporary Primary Bath Renovation in Bloomfield Hills, MI
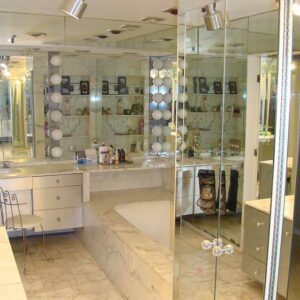
BEFORE
Before
The original primary bathroom in this Bloomfield Hills home felt outdated and overcomplicated. A cramped, awkward layout featured a heavily mirrored “Hollywood lights” look of the 1980s. The homeowner wanted something more modern and aligned with their style.
After
The remodel introduced a sleek, contemporary layout within the same footprint, with walls reconfigured to create openness and symmetry. The space now flows seamlessly from the primary bedroom and features two private his-and-her closets, an entryway with tall utility storage, and an enclosed stacked washer and dryer.
A beautiful wall-hung vanity with dual sinks and a Caesarstone waterfall countertop adds structure and visual impact. Above, shallow mirrored cabinetry extends 10 feet for exceptional storage. The remodeled interior is completed with a spacious walk-in personal shower system, Honed Diana Royal Marble on all of the heated floors, and matching polished marble on the walls.
All in all, a perfect relaxing retreat in which to start and finish the day.

“What excites me about this bathroom renovation is how we were able to bring modern elegance into a classic Bloomfield Hills home. The clean-lined cabinetry and spacious shower make it feel fresh and contemporary while still warm and welcoming,” says Amy Fischer.
Trusted Bathroom Remodeling Services for Southeast Oakland County Homeowners
These remodeling project examples highlight how great design and craftsmanship, developed and realized by a single team, can transform an ordinary bathroom into something extraordinary.
Each of these five transformations started with a clear understanding of the homeowner’s needs, habits, budget limits, and aesthetic goals. We take the time to study how you use your space and what you want it to look and feel like. From there, structural and design choices can be tailored precisely to fit your tastes and lifestyle.
At MainStreet Design Build, our process blends creativity with precision, ensuring each project feels personalized and cohesive from start to finish. Whether you’re in Birmingham, Bloomfield Hills, Royal Oak, or Grosse Pointe Farms, our team brings decades of design expertise and skilled craftsmanship to every remodel.
If you’re ready to explore what your home could become, we’ll guide you through every stage, from initial design ideas to the final reveal, all with care, clarity, fluent communication, and attention to detail.
Ready to explore your own before-and-after results? Let’s talk about what your bathroom can become.
Contact MainStreet Design Build at 248-644-6330 to schedule your initial consultation.

