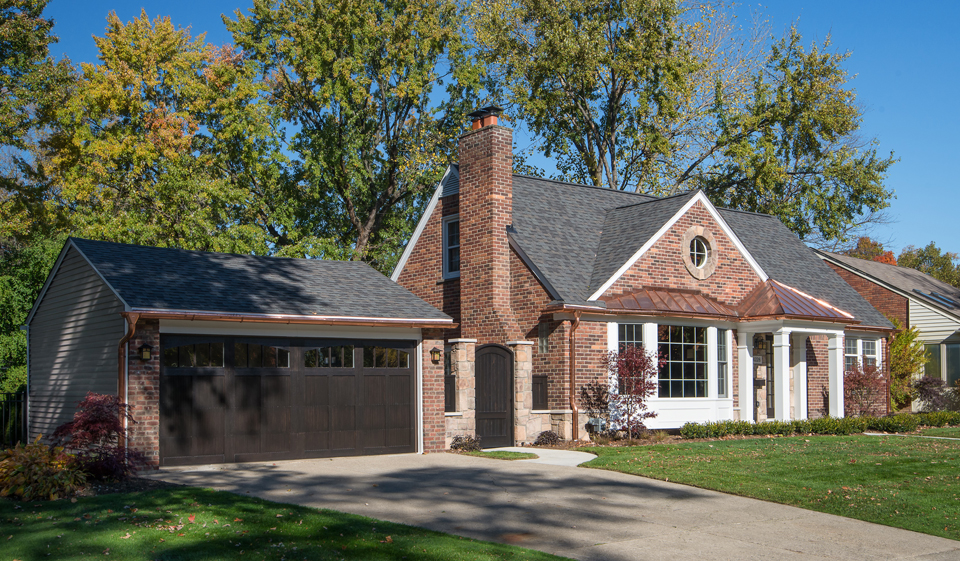
by MainStreet Design Build | Nov 10, 2015 | Before and After, Blog, Kitchen Remodeling
MainStreet Design Build transforms a drab, dated kitchen into a stunning, contemporary style kitchen, showing us how to make perfect use of clean lines and natural elements. Located in Birmingham, this 1915 home suffered from a dysfunctional first floor layout, which...

by MainStreet Design Build | Mar 24, 2015 | Before and After, Blog, Exterior Renovations
See how these Southeast Michigan bungalows transformed from ordinary to extraordinary BEFORE:This plain, brick, post-war bungalow in Ferndale, MI presented a less-than-friendly façade. The stone and brick were in great condition, but the nondescript porch and the...




