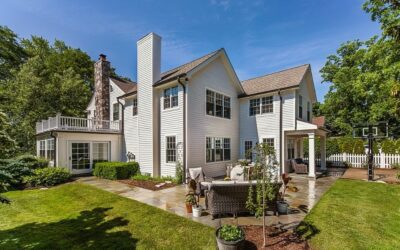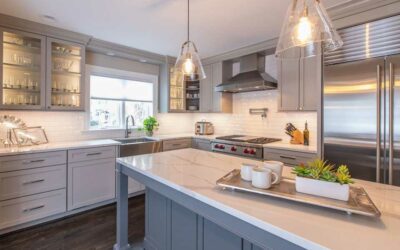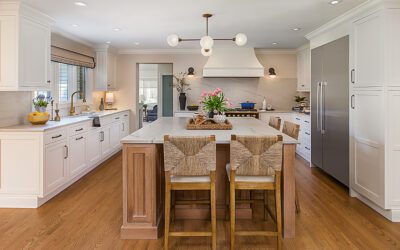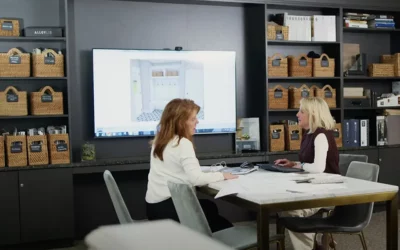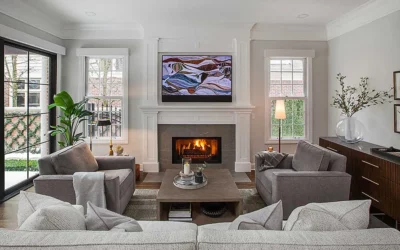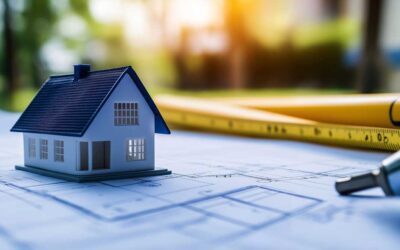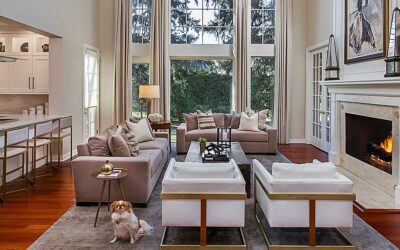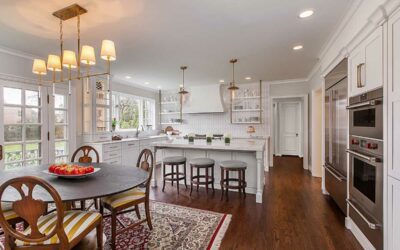Home Remodeling Insights and Design Inspiration
Tap into expert tips and creative ideas for your next home remodel.
Whole Home Remodel or Buy a New Home? 7 Key Questions to Help You Decide
Expert Tips: Where to Splurge and Where to Save in Your Kitchen Remodel
The Top 7 Kitchen Remodeling Trends of 2025 in Grosse Pointe, MI
5 Key Elements for Evaluating a Well-Designed Remodel in Birmingham, MI
Furnishing a Luxury Home—What to Expect in the Way of Costs and Timeline
Navigating Permits and Regulations for a Home Remodel in Grosse Pointe, MI
How Home Renovations Impact Home Values in Grosse Pointe, MI
Family-Friendly Remodeling Features That Elevate Grosse Pointe, MI Homes
The Ultimate Guide to Luxury Home Remodeling in Bloomfield Hills
Architectural Remodeling That Brings Your Vision to Life
Choosing the Best Basement Remodeling Contractors in Birmingham for Your Next Project
Innovative Kitchen Storage Solutions that Transform Your Entire Remodel in Bloomfield Hills
The Art of Luxury Home Remodeling Transformation in Bloomfield Hills, MI: High-End Remodeling Q&A
Essential Q&A: How an Architect and Interior Designer Work Seamlessly in the Design-Build Process
Exciting Basement Remodel Ideas for Your Southeast Michigan Home
“What I Wish I Knew Before Hiring an Architect”
Enhancing the Curb Appeal of Your Birmingham Home with an Exterior Renovation
5 Things to Consider Before Designing and Building A Wet Room as part of Your Bathroom Renovation
Costs to Remodel a Kitchen: A Basic, Mid-Range, or Custom Remodel
Costs to Remodel a Bathroom: A Basic, Mid-Range, or Custom Remodel
In-Law Suites Q&A: How to Add a Separate Living Space to Your Home
Before and After Exterior Makeover Ideas That Will Inspire Your Next Remodel
Luxurious Living: How to Design & Build Your Ideal Primary Suite Addition
Elevate Your Bathroom Remodeling Experience: How to Create Your Ultimate Bathroom Remodel
Let’s Collaborate on Your Next Home Innovation!
Whether you have a clear vision or need help shaping your ideas, schedule a consultation for assistance with planning your remodel.

