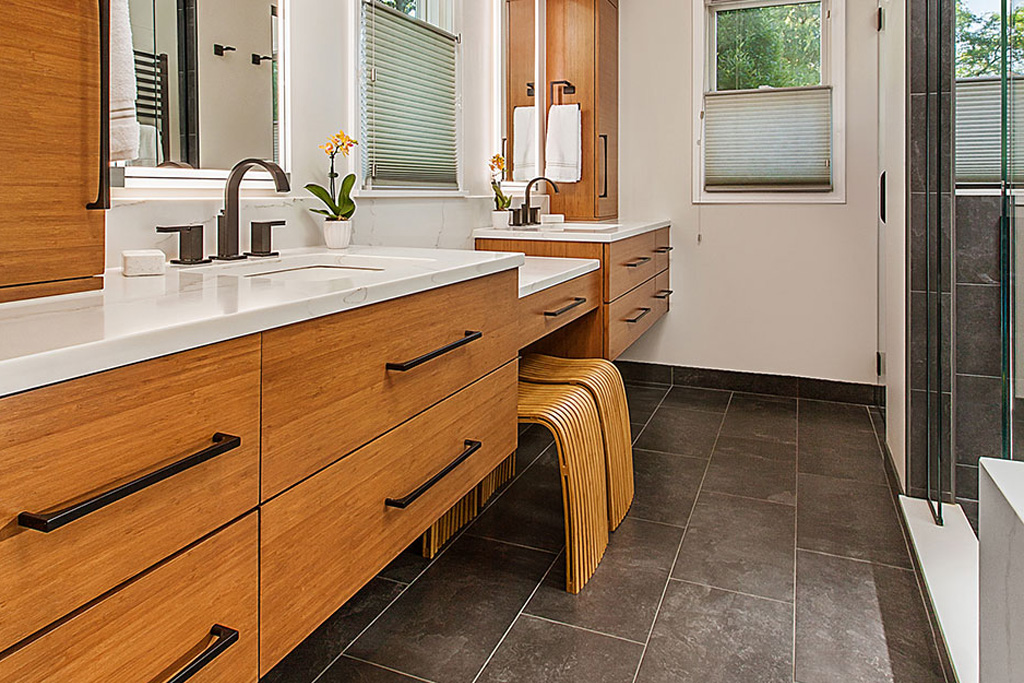Luxury Wet Rooms in Royal Oak, MI: Modern Design & Lasting Quality
Custom Bathroom Transformations with Wet Room Installations
Wet rooms combine accessibility, luxury, and safety into one elegant solution. Standard bathrooms typically feature a raised shower tray that slopes to drain water, which can pose a tripping hazard—especially for individuals with disabilities. . The separation created by the raised tray can also make the bathroom feel smaller. In contrast, wet rooms feature a completely level floor with a flush drain in the shower area. This design not only enhances accessibility and maximizes space but also creates a sleek, luxurious look.

Full-Service Wet Room Installations in Royal Oak
Wet rooms require specialized design, materials, and installation methods that differ from standard bathrooms. As experienced wet room specialists, MainStreet expertly manages your project from concept to completion—just as we’ve done for many Royal Oak homeowners. With the rising popularity of wet rooms, more people are discovering their unique advantages:
Luxury with Walk-in Showers
Wet rooms provide a luxurious solution with cost-effective wet-floor systems, ideal for walk-in showers in bathrooms of any size.
Space Maximizer for Bathrooms
Wet rooms maximize space for even the smallest bathrooms without needing a shower tray.
A Complete Water proof Bathroom Remodel
Thanks to advances in construction materials, wet rooms are now built to be fully waterproof and resistant to water damage.
Accessible and Inclusive
With no raised shower trays, wet rooms offer a seamless entry, reducing the risk of trips and falls for people of all ages and abilities.
With no raised shower trays, wet rooms offer a seamless entry, reducing the risk of trips and falls for people of all ages and abilities.
How We Design and Build Wet Rooms for Royal Oak Homeowners
Here’s how we design and build your wet room tailored to your needs and preferred style:
Phase 1 – Design
We begin by gaining a clear understanding of your vision and specific needs. Once the Design Agreement is signed, we move forward together—developing detailed floor plans, creating 3D renderings to bring your ideas to life, and establishing realistic material allowances to align with your goals.
Phase 2 – Pre-Construction
A dedicated interior designer will guide you through selecting materials—from shower systems and tiles to cabinetry and finishes. Once selections are finalized, your project manager will coordinate scheduling and manage all documentation to ensure a smooth transition into construction.
Phase 3 – Construction
Your project manager will oversee all aspects of on-site construction and keep you informed through scheduled milestone walkthroughs. While remodeling can be disruptive, our experienced craftsmen prioritize precision, cleanliness, and order—ensuring the process is as smooth and respectful of your home as possible.
Phase 4 – Warranty
Our commitment doesn’t end when construction is complete. With a one-year warranty, we offer prompt, hands-on support for any post-project concerns—coordinating repairs and service as soon as you reach out.
What Royal Oak Homeowners Say About Our Wet Room Services
“MainStreet Design Build was a pleasure to work with on the finishing of our basement and I would highly recommend them to anyone looking to complete a home renovation. They are extremely professional and conscientious. They clearly care a lot about their clients and are meticulous in making sure the final results have exceptional quality. They really exceeded our expectations at every stage of the project. We are thoroughly enjoying our new space!”
“This review is a couple years delayed, but I suppose better late than never. Our basement renovation was an incredible experience start to finish. To this day, anyone that visits the basement bar is in awe of the uniqueness and one-of-a-kind feel. From working with us on a design to working through every last detail to make everything just right, I couldn’t imagine doing any other home renovation (or new build) project without MainStreet.”
Wet Rooms Royal Oak – Frequently Asked Questions
Do You Offer a Free Estimate?
Yes—MainStreet Design Build offers a free initial consultation to help Royal Oak homeowners determine if we’re the right fit for their wet room or bathroom remodel. During this appointment, we’ll discuss your project goals, design preferences, and budget. Once you’re ready to move forward, we’ll walk you through our Design Agreement and provide comprehensive services, including estimated costs.
How Much Will My Wet Room Cost?
Because no two wet room remodels are alike, your wet room remodel investment will vary based on the scope and complexity of your project.
Can Anyone Have a Wet Room?
Absolutely. A wet room can be incorporated into virtually any home, but it requires significant remodeling to ensure proper waterproofing, drainage, ventilation, and materials. This often involves reconfiguring the existing bathroom layout, adjusting subfloor levels, and installing specialized waterproofing systems. With the right expertise and investment, a wet room can transform your space into a sleek, spa-like environment that’s both functional and beautiful.
Are Wet Rooms Really Waterproof?
Yes—when properly installed, wet rooms are fully waterproof. At MainStreet Design Build, we go beyond standard practices to ensure every layer of your wet room is sealed for long-term durability and performance. From sloped subfloors and waterproof membranes to expertly applied tile finishes, our team uses advanced techniques that exceed industry standards—giving you lasting peace of mind.
Elevate Your Home with a Wet Room Remodel in Royal Oak
Transform your daily routine into a 5-star spa experience with a spacious, luxurious wet room. Book your consultation today to get started.
