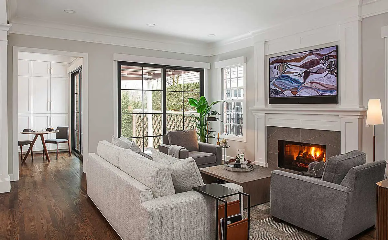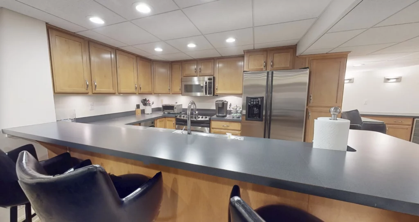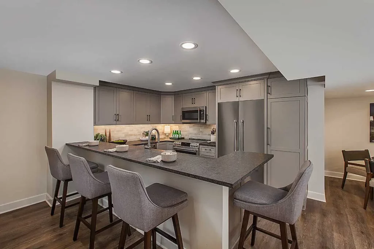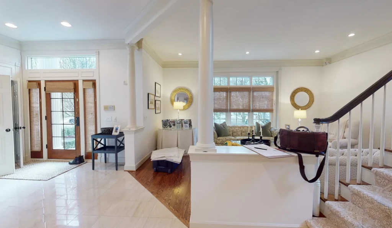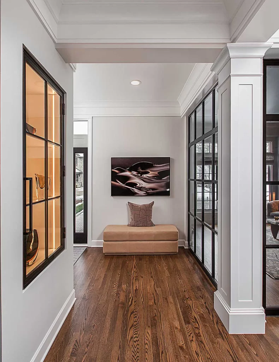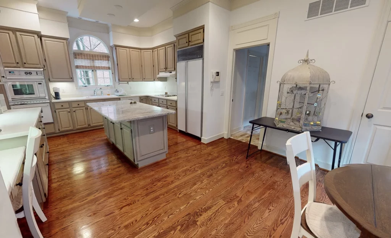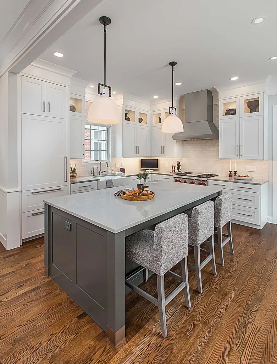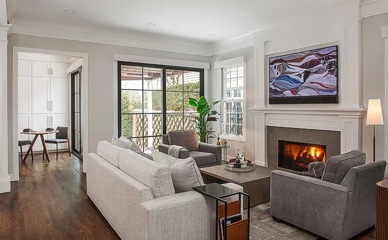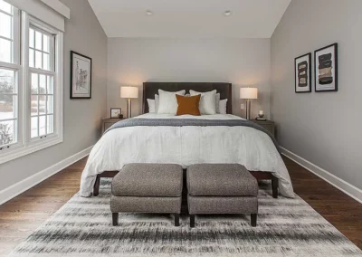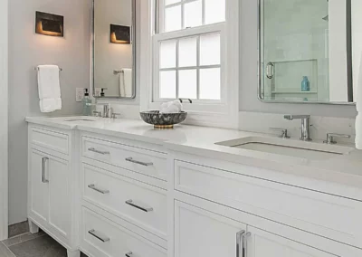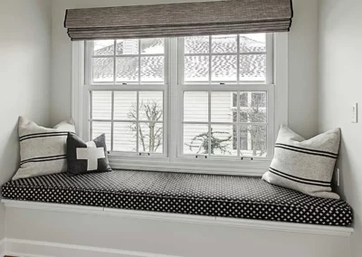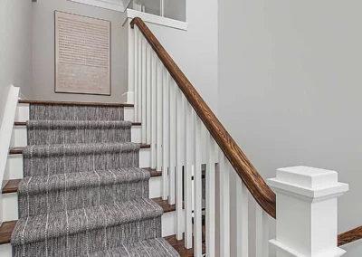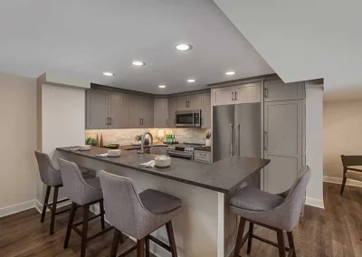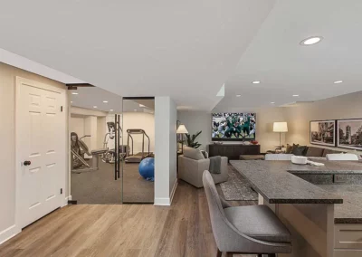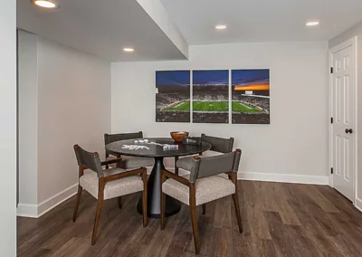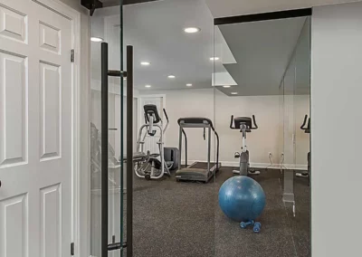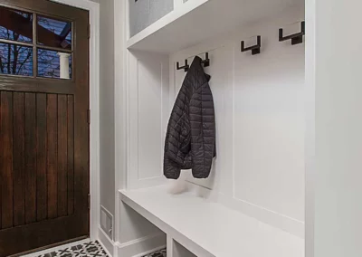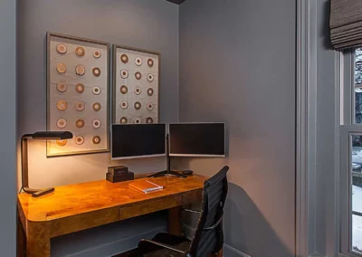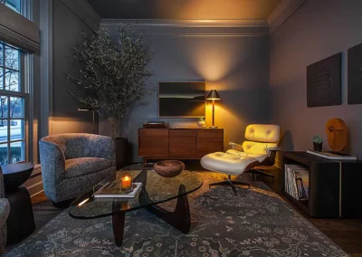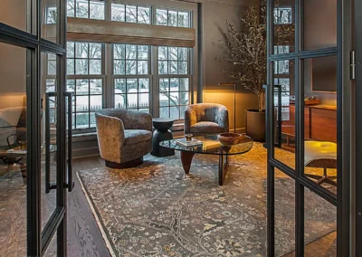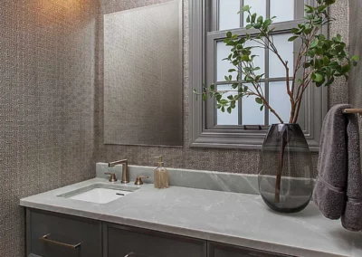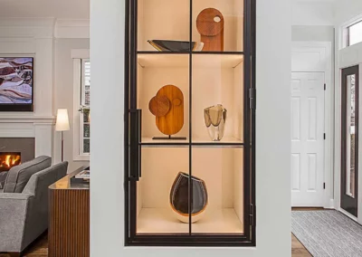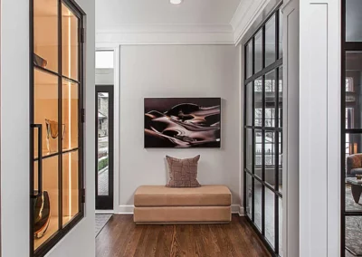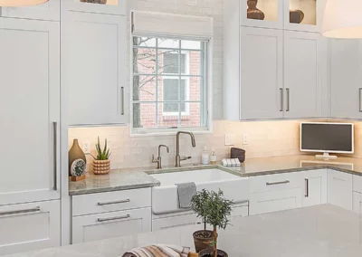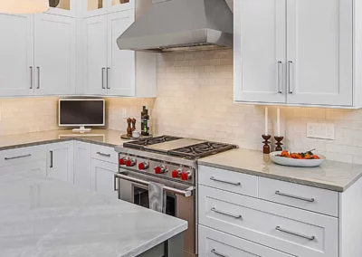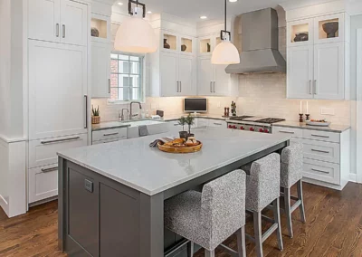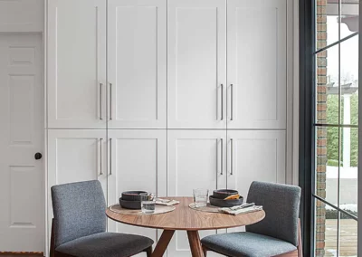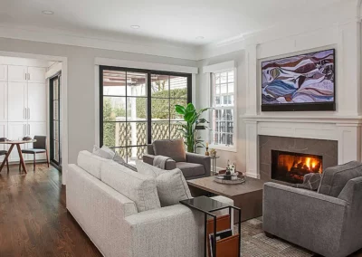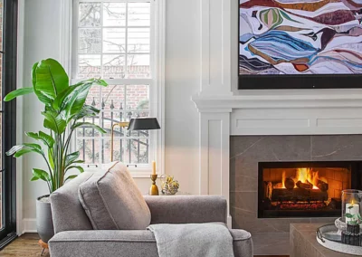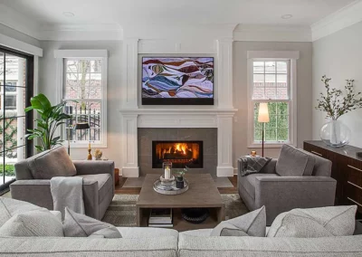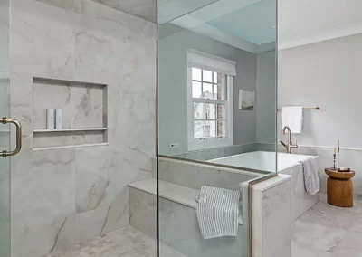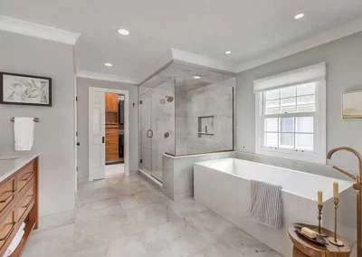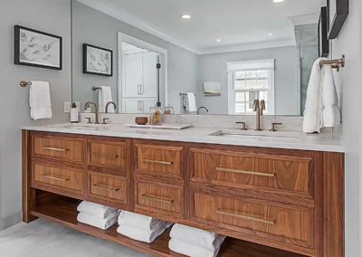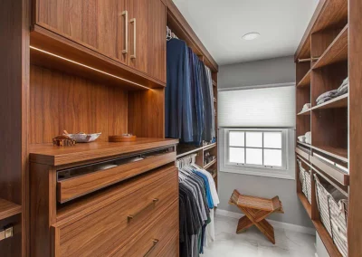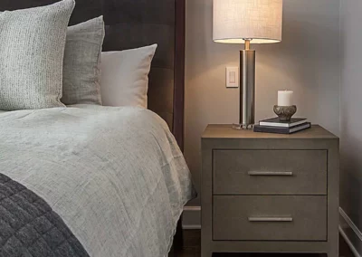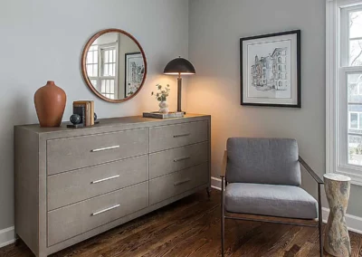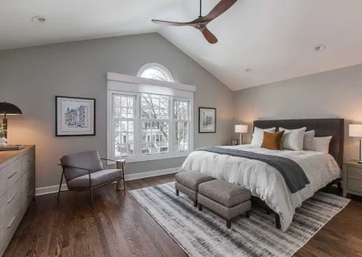Entire/Whole Home Remodeling
Homeowner Need
Our client, a newly single homeowner, wanted a fresh, modernized home designed for himself, his grown children, and family entertainment. He also needed a comfortable, stylish, and functional home office for remote work.
However, the existing layout presented several challenges:
- The home was compartmentalized and outdated, with the kitchen and living areas isolated from the rest of the space.
- The foyer felt cramped, and outdated Romanesque columns created an awkward separation in the front room.
- The second-floor bedrooms and bathrooms were outdated and did not reflect the home’s overall quality.
- The basement office conflicted with the entertainment area, leaving no space for a dedicated home gym.
- The goal was to create a cohesive, open, and modernized living space that balanced functionality, comfort, and high-end design.
Remodeling Solution
The lower level and second floor underwent a full renovation, including a stunning new primary suite with a luxurious bathroom and custom-designed closet. The additional bedrooms were refreshed with updated bathrooms, along with new flooring and modern lighting that extend throughout the home. A striking new stairwell and railing further enhanced the home’s elegance.
The lower level was completely reimagined, now featuring a fully equipped kitchen, spacious living and entertaining area, a stylish new bathroom, and a glass-enclosed home gym—blending functionality with contemporary design.
However, the main floor saw the most dramatic transformation. To achieve an open-concept design, all interior walls were removed, requiring innovative structural and architectural design solutions. The new columns, essential for supporting the second floor, were cleverly engineered to conceal water lines and HVAC systems while maintaining a timeless aesthetic—complete with vents seamlessly integrated into the design.
Now the heart of the home, the custom-designed kitchen flows effortlessly into the main entertaining space. With Plain & Fancy Cabinetry, quartzite countertops, and high-end Subzero and Wolf appliances, it perfectly balances elegance and practicality. A furniture-style island provides casual seating, while the once-separated dining area now integrates beautifully, with coordinating wainscoting extending throughout.
The only enclosed areas on the main floor include a new formal powder room at the entry and a redesigned mud/laundry room. The service entry powder room makes a bold statement with its utilitarian cement wall-hung sink, adding a unique industrial touch.
A true showpiece of the first floor is the stunning iron-and-glass-enclosed study. Designed as a versatile retreat, this space features a desk alcove and is perfect for working from home or unwinding with a golf match. The study is drenched in deep, moody tones, tailored to reflect the client’s personal style and create a sophisticated sanctuary.
Result
This stunning renovation breathed new life into the home, perfectly aligning with the homeowner’s style and comfort while reigniting his passion for the space. Every room was thoughtfully redesigned with MainStreet’s interior design services, incorporating everything from furnishings and furniture to décor and everyday essentials. The result is a home that seamlessly blends functionality, luxury, and modern design, creating a space that is both highly livable and visually captivating.
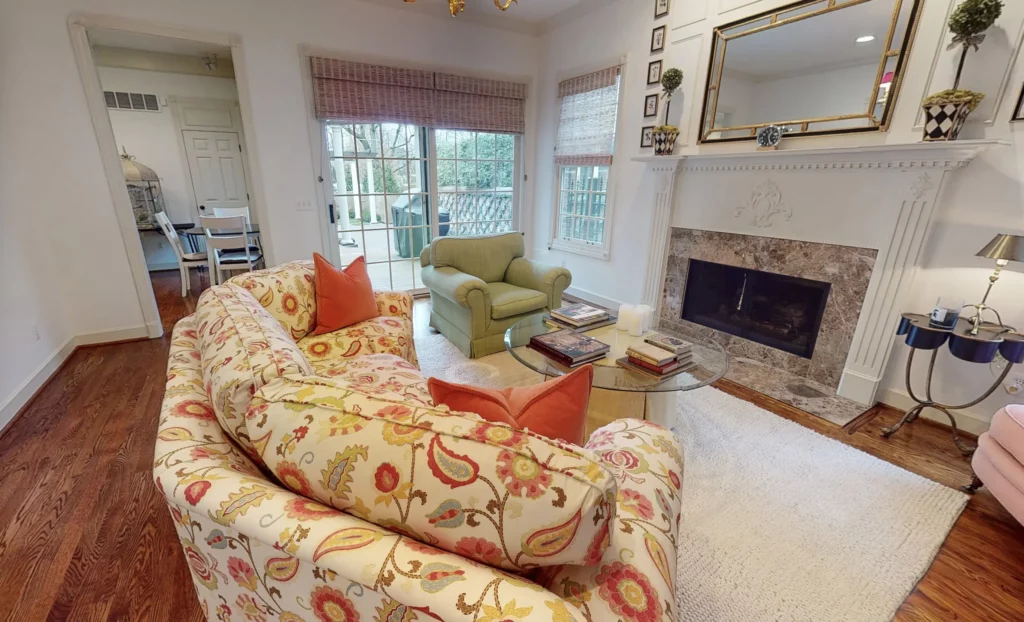
BEFORE LIVING AREA REMODEL
Let’s Collaborate on Your Next Home Innovation!
Whether you have a clear vision or need help shaping your ideas, schedule a consultation for assistance with planning your remodel.
We Design
For You
At the core of our approach is attentive listening. By gaining a thorough understanding of your functional needs, aspirations, and vision, we collaborate with you to design and build living spaces that inspire.

Kitchen Remodels

Home Additions

Exterior Remodels

Interior Remodels

Basement Remodels


