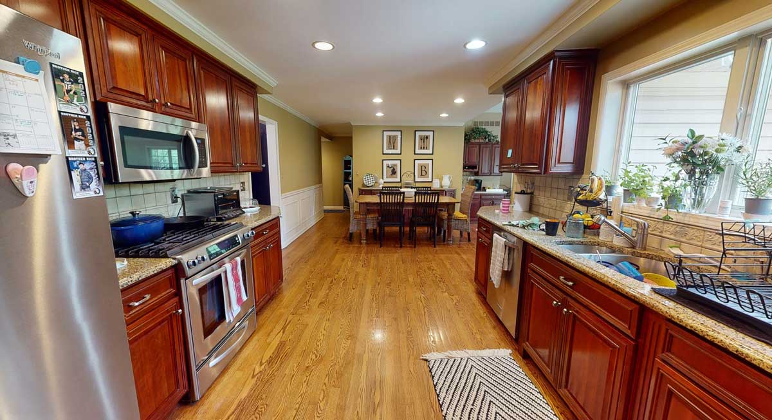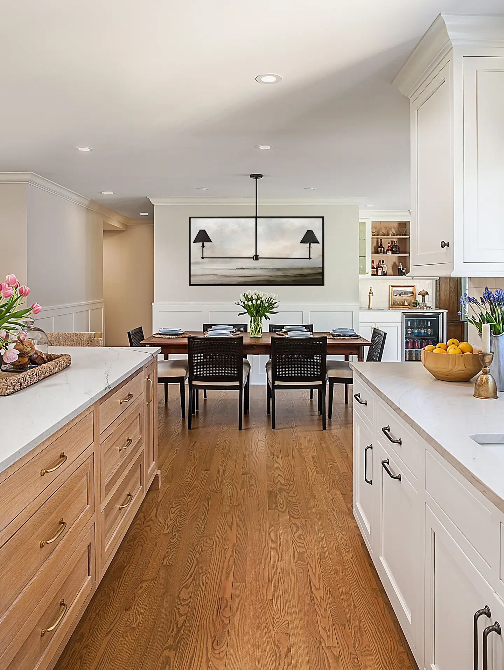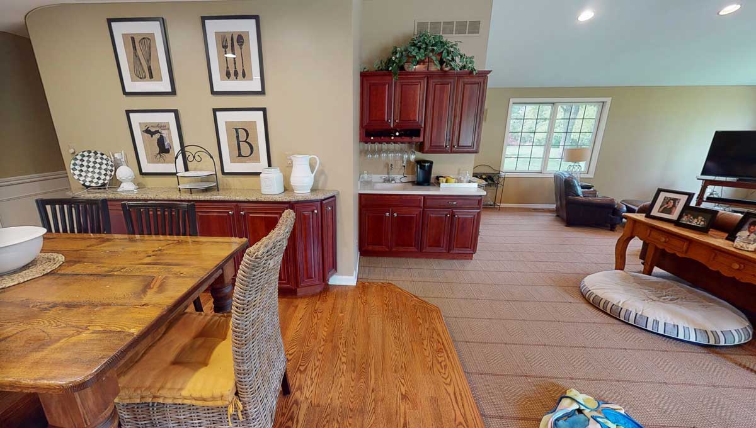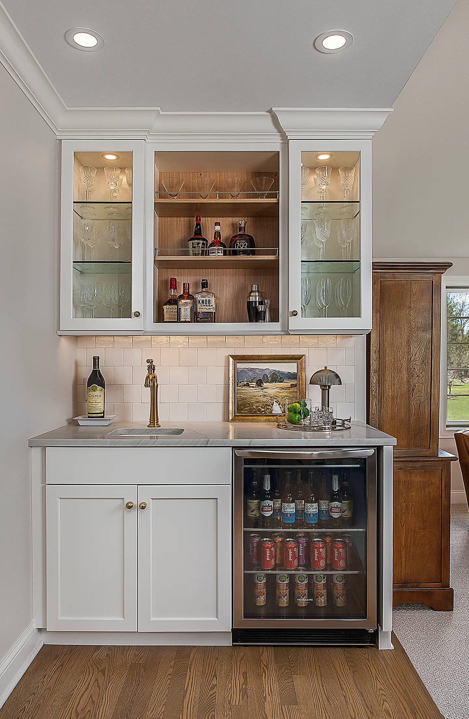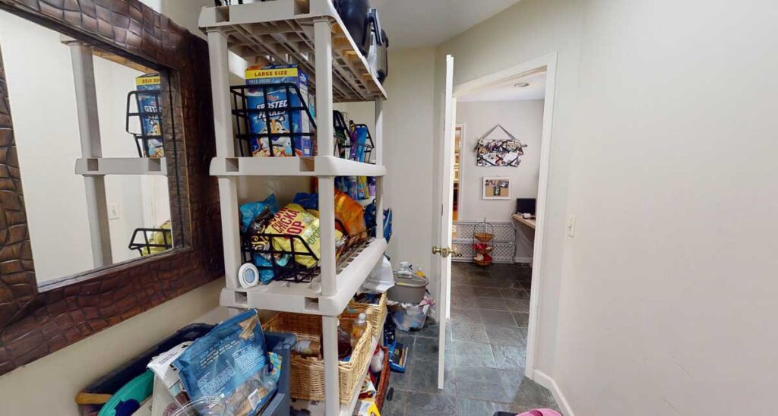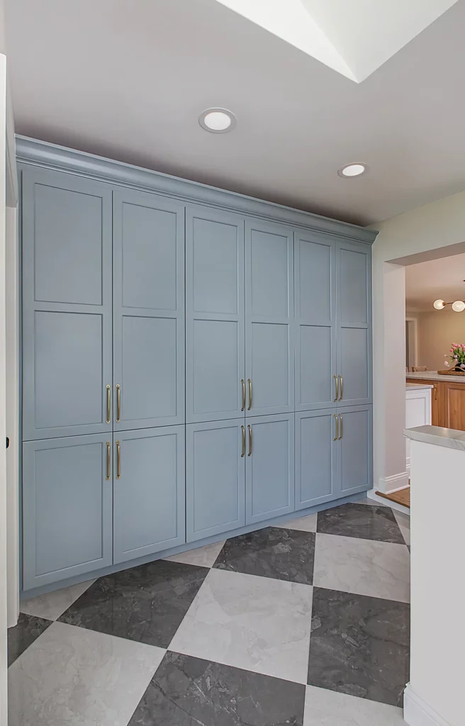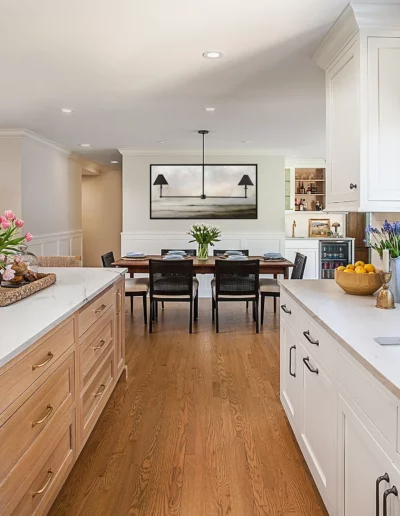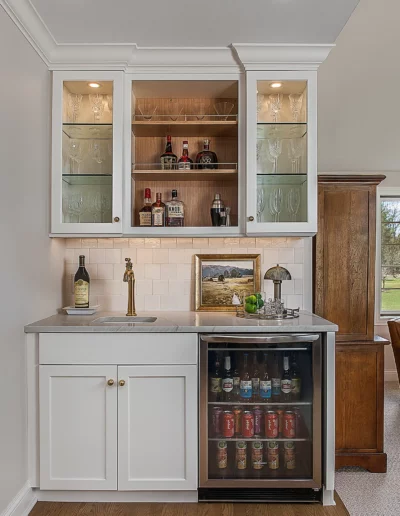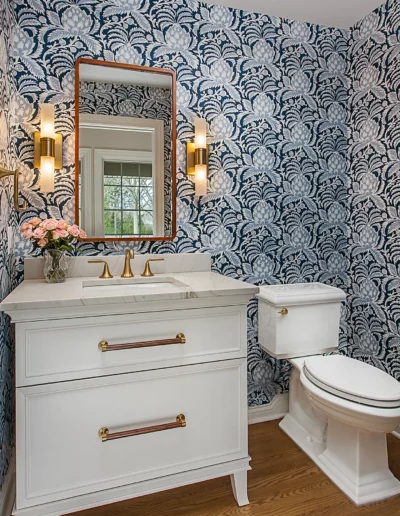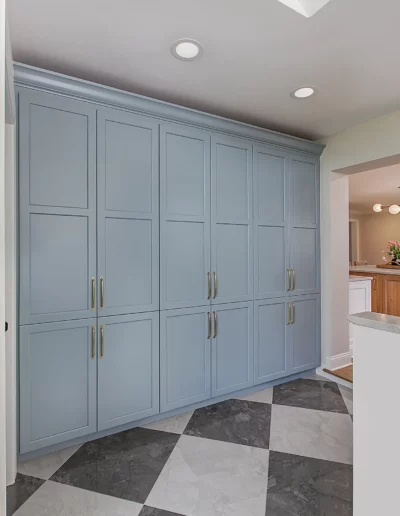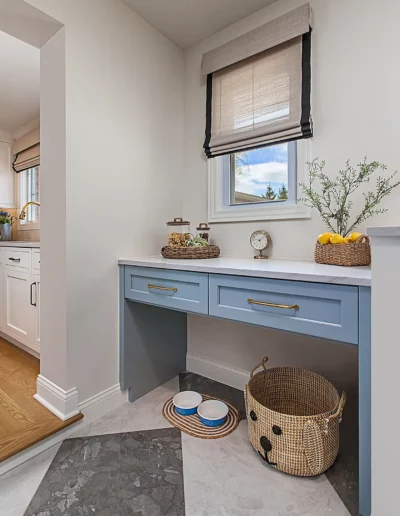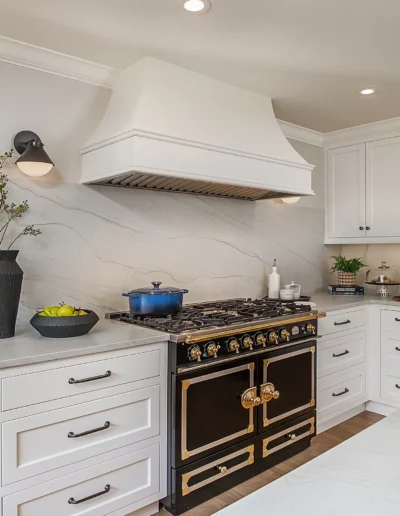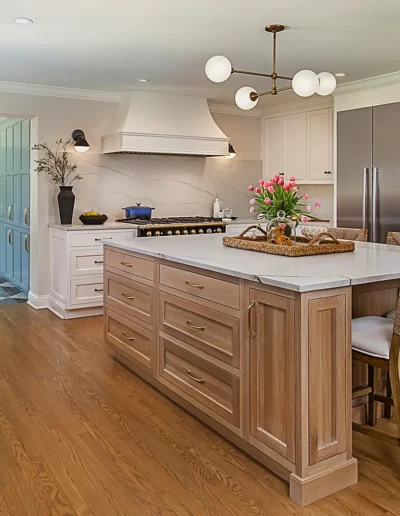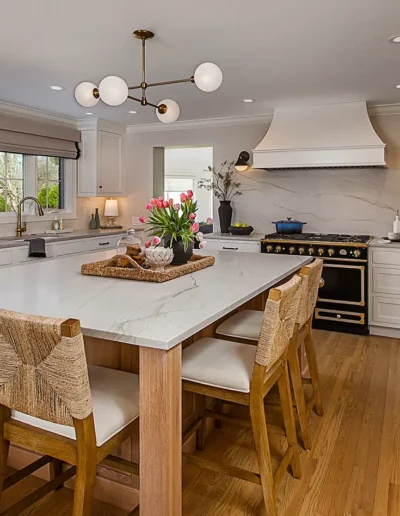Kitchen Remodeling
Kitchen Renovation, Front Entry, & First Floor Remodel in Beverly Hills, MI
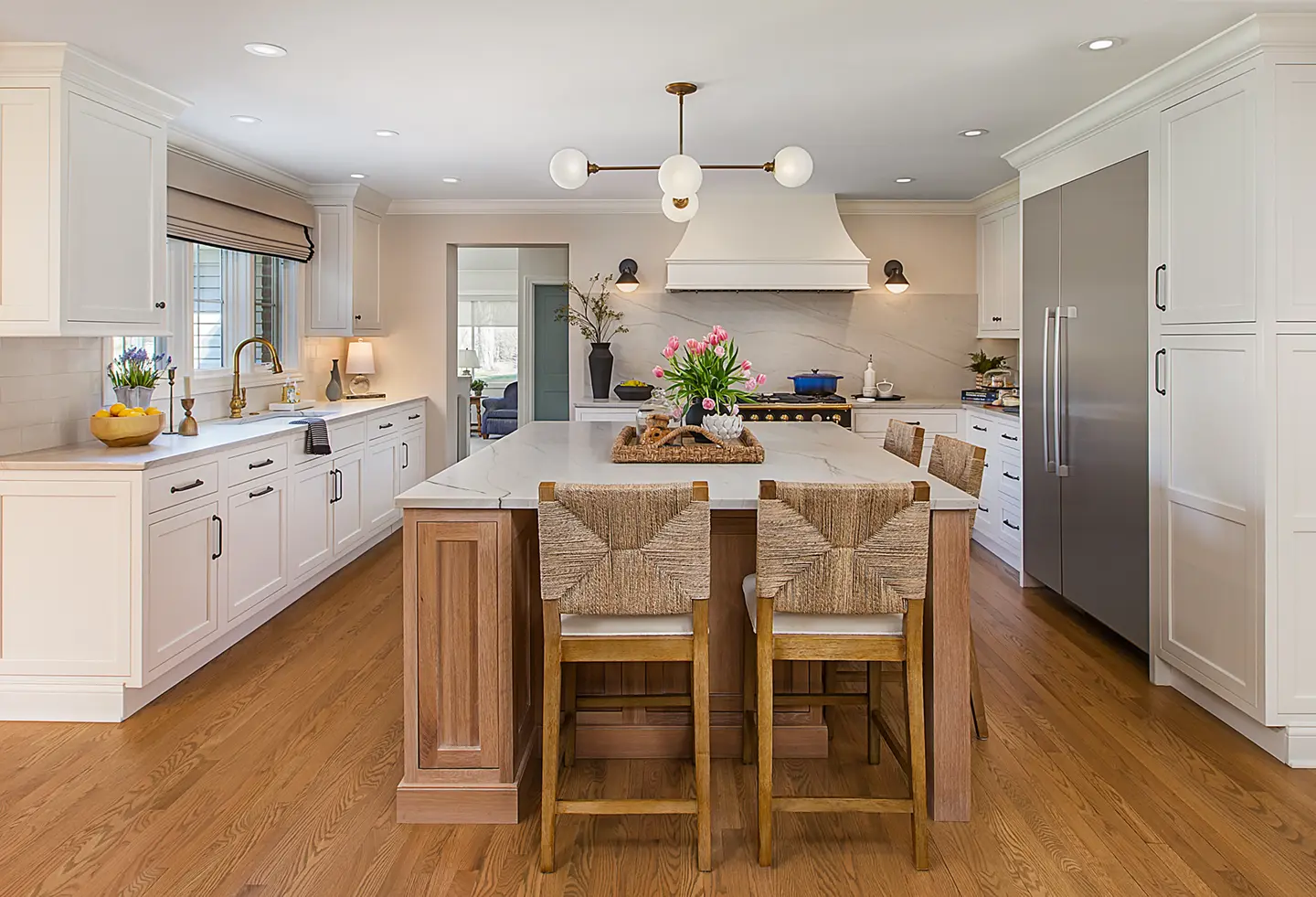
Homeowner Need
This 1956 Beverly Hills Cape Cod needed more than just a cosmetic update. With an outdated floor plan and an uninviting front entry, the home underwent a dramatic transformation— including a redesigned front elevation with a new porch and entry, and a fully reimagined first-floor layout to improve flow, functionality, and curb appeal.
Remodeling Challenge
Inside, the original layout posed several challenges: a narrow, winding foyer, an outdated and cramped kitchen, and an underutilized formal dining room with a fireplace. The existing powder room opened awkwardly into the great room, limiting privacy.
By analyzing how the family of five truly used their space, our lead designer Doug Klee, along with our architectural and interior design team, proposed a bold solution—remove the formal dining room to expand the kitchen and discreetly relocate the powder room.
Remodeling Solution
To create a more welcoming and functional entrance, MainStreet’s design team relocated the front door to a central position, adding a striking custom door with sidelights and a new covered porch. The standing seam roof introduces modern character while blending seamlessly with the home’s 75-year-old charm. This new entryway also allowed for the creation of a bright, inviting foyer that sets the tone for the refreshed interior.
The centerpiece is a beautifully appointed kitchen featuring a Rift Sawn White Oak island with seating, surrounded by custom white-painted Plain & Fancy cabinetry and Everest Honed Quartzite countertops. A standout La Cornue 43″ glossy black and polished brass CornuFé range with a custom hood elevates the space with luxury and personality. The adjacent integrated dining area and wet bar further enhance the home’s functionality for entertaining and everyday use.
The mudroom was also fully updated, featuring Boothbay Gray pantry cabinetry, a built-in pet feeding station, and striking 24”x24” anthracite and white tile laid in a diagonal pattern. Finally, the new powder room adds a playful touch of sophistication with bold Serena & Lily wallpaper and a freestanding Kohler vanity—finishing touches that echo the cohesive, character-filled style of this whole-home transformation.
Result
This outdated 1956 Cape Cod was completely reimagined to meet the needs of a modern family of five. MainStreet Design Build transformed the home with a new front elevation and porch, an inviting foyer, and a thoughtfully redesigned open-concept first floor. The expanded kitchen, discreetly relocated powder room, updated mudroom, and custom finishes throughout now deliver improved flow, elevated style, and functionality for everyday living and entertaining.
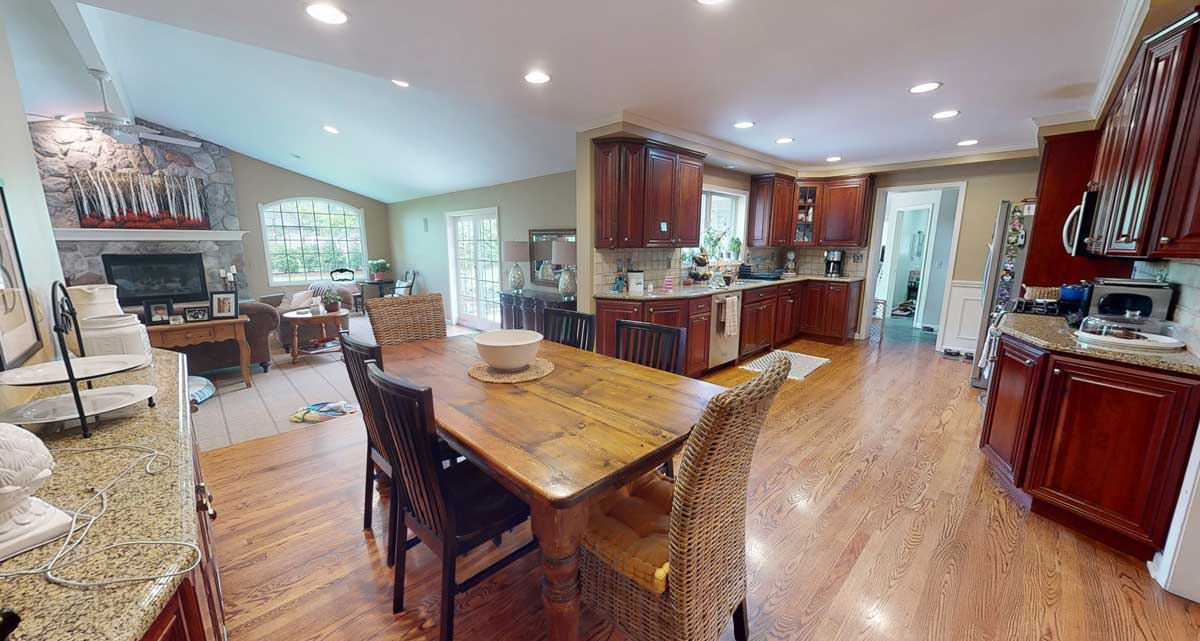
BEFORE KITCHEN REMODEL
Let’s Collaborate on Your Next Home Innovation!
Whether you have a clear vision or need help shaping your ideas, schedule a consultation for assistance with planning your remodel.
We Design
For You
At the core of our approach is attentive listening. By gaining a thorough understanding of your functional needs, aspirations, and vision, we collaborate with you to design and build living spaces that inspire.

Kitchen Remodels

Home Additions

Exterior Remodels

Interior Remodels

Basement Remodels


