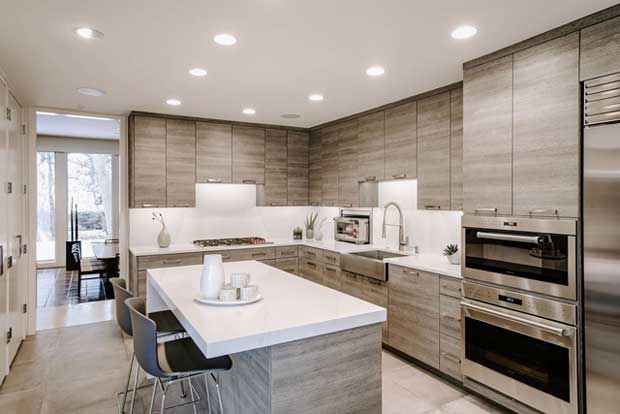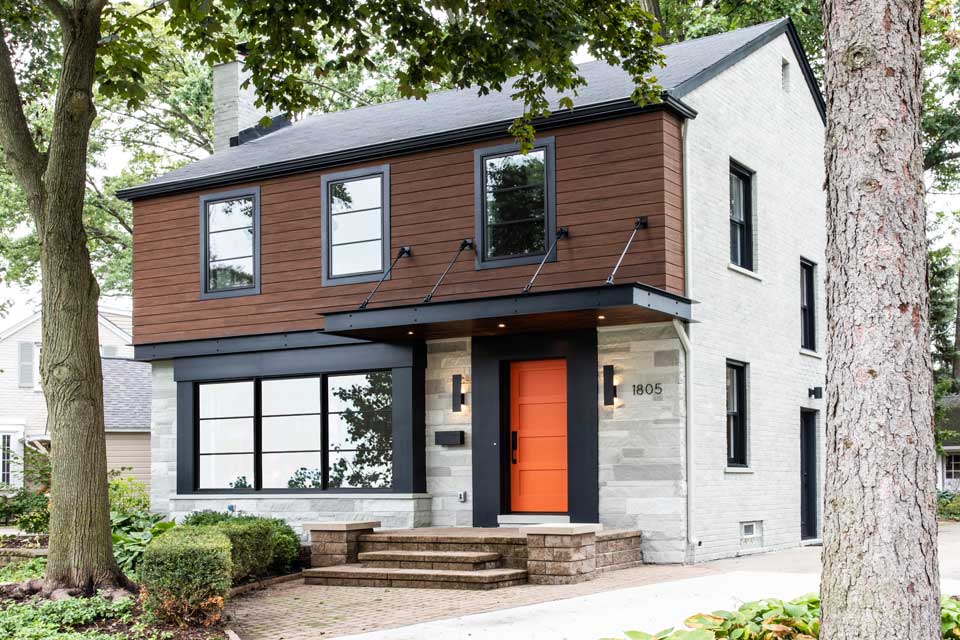We’re MainStreet “Design Build” because the approach lies at the core of every remodeling project we do. The integration of the design and build phases are taken so seriously at MainStreet that we’ve developed our own proprietary process, the results speaking for themselves. Ask any of our clients, and they’ll share its many benefits, including heightened communication and efficiencies, and fewer glitches, unpleasant surprises, and change orders.
Starting with Design helps the integrity of your creative vision come smoothly to life in the next Build phase. “Beginning with the end in mind” also helps create an accurate budget and timeline that leads to a successful, well thought-out, and expertly orchestrated remodel. Given these many benefits, we asked four of our expert MainStreet Designers for examples of some of their favorite Birmingham MI projects, and we’re proud to share them with you here:
Design Excellence Example #1: Recessed Appliance Garage

From Mainstreet Designer Marcelle Beneteau
 “Great design is an ideal combination of beauty and utility,” insists Marcelle. “For this project, our clients were a lovely couple in their 70s who spent much of their time in their kitchen, and cooked most of their meals themselves. They hadn’t renovated their kitchen in over 25 years, and wanted a more efficient layout that also seamlessly blended with their home’s legacy style and feel, which had many custom wood surfaces, and a stainless steel fireplace nearby.”
“Great design is an ideal combination of beauty and utility,” insists Marcelle. “For this project, our clients were a lovely couple in their 70s who spent much of their time in their kitchen, and cooked most of their meals themselves. They hadn’t renovated their kitchen in over 25 years, and wanted a more efficient layout that also seamlessly blended with their home’s legacy style and feel, which had many custom wood surfaces, and a stainless steel fireplace nearby.”
Aesthetically, Marcelle mixed steel appliances and fixtures with textured great oak cabinetry. And mindful of convenience, she created an island design with a low quartz top, and installed a wide rail steel apron sink with a pull-out stool having a toe kick. She also moved all the tall appliances including their 48” wide Sub-Zero fridge to one end of the kitchen to enhance an “open feel,” reinforced by clear countertops with the help of an “appliance garage” placed in a convenient hide-away cubby that contained a new Wolf WGCO100S Countertop oven.
As it sounds, an “appliance garage” saves counter space by enabling such an appliance to be tucked away when not in use. Here the appliance garage was recessed into the stone backsplash, complimenting the new kitchen with integrated design elements, including a stainless steel door. Felt pads were applied to the feet to ensure the oven could be easily pulled in and out for everyday use. “My job as Designer was to make sure the client knew we heard them, and the builders stayed true to our vision of creating a beautiful and practical kitchen.”
Design Excellence Example #2: Accent Wall

From MainStreet Interior Designer Christopher Swint
 “A whole-house remodel is a designer’s dream come true,” beams Christopher. “You have the freedom to start from scratch, but as Uncle Ben told Peter Parker, aka Spiderman, ‘with great power comes great responsibility.’ In other words, the burden is on us to make sure the client’s vision comes to life throughout the entire project. In this case, a spacious end-unit ranch condo had stunning lake views from every room, yet the original finishes needed a complete overhaul, and the primary suite’s bathroom felt cramped, and suffered from poor quality materials.”
“A whole-house remodel is a designer’s dream come true,” beams Christopher. “You have the freedom to start from scratch, but as Uncle Ben told Peter Parker, aka Spiderman, ‘with great power comes great responsibility.’ In other words, the burden is on us to make sure the client’s vision comes to life throughout the entire project. In this case, a spacious end-unit ranch condo had stunning lake views from every room, yet the original finishes needed a complete overhaul, and the primary suite’s bathroom felt cramped, and suffered from poor quality materials.”
Christopher worked with the homeowner to create an ideal balance between functionality and relaxation, tranquility and delight. The spacious primary suite was further expanded, creating space for a custom-built primary bath and closet. The main bathroom featured a charming vanity room with a meticulously handcrafted wood and metal vanity. Custom Chelsea Arts Tile wainscoting and grass cloth wallpaper added elegance, while classic dark-stained barn doors divided the space. The crown jewel was an “accent wall” running flush with the counter.
An “accent wall” stands out by having a different color, pattern, or material from the other walls near it. “While exploring options for the accent wall, the client and I fell in love with blue Dahlia Sonoma tile,” smiles Christopher. “With such a custom tile, I had to plan a special layout that would showcase it in the best way. With the vanity wall being the focal point of the room, we chose that wall with the goal of showcasing dimension and texture. With the complete redesign and especially that perfectly set accent wall, the bathroom went from lackluster to luxurious!”
Design Excellence Example #3: Exterior Remodel

From MainStreet Architectural Design Manager Bryan Rouhan
 “An exterior remodel offers our clients the best of both worlds,” insists Bryan. “They enable homeowners to stay in the neighborhood they love, and upgrade with luxurious exteriors at an affordable price. After all, even the best homes eventually age and require a makeover. This project started with a house in particularly bad condition. All the exterior wood siding was rotting, with holes in the stud walls. Yes, it was that bad, and got worse. Fascia, soffits, and wood trim boards were rotten, with holes in those too. You could see sags in the roof from rafter failure.”
“An exterior remodel offers our clients the best of both worlds,” insists Bryan. “They enable homeowners to stay in the neighborhood they love, and upgrade with luxurious exteriors at an affordable price. After all, even the best homes eventually age and require a makeover. This project started with a house in particularly bad condition. All the exterior wood siding was rotting, with holes in the stud walls. Yes, it was that bad, and got worse. Fascia, soffits, and wood trim boards were rotten, with holes in those too. You could see sags in the roof from rafter failure.”
Whereas some exteriors need a minor “tune up,” others like this home demanded a complete transformation. Bryan had all the siding, trim, roof shingles, and sheathing removed. He then had new sheathing and insulation installed, along with new composite trim and siding. Bryan gave the front of the home an architectural facelift by removing the brick columns, and building in their stead new wood brackets and roof gables. The “from the bottom, up” complete approach made the home look terrific, while becoming structurally sound and weatherproof..
“The project was a little more than we expected once construction started, but the client considered the project a success, and totally worth the extra effort. Most significantly from a design point of view, the new look blends seamlessly into the neighborhood, and has a timeless style that continues to impress everyone who sees it. We’ll have photos of this amazing renovation project, along with a description on our website soon, but here are before and after pics that capture some of our work. You can tell that the entire home looks and feels transformed.”
Design Excellence Example #4: Kitchen Pantry

From MainStreet Interior Designer Amy Fischer
 “Sometimes a remodel demands that you think literally out of the box,” reminisces Amy. “In this case, we created a box from seemingly nothing. It all started when a homeowner wanted a walk-in pantry in her kitchen, but there simply wasn’t any place to put it. She was adamant, and wanted at least a 4’ pantry closet. Further complicating matters, not only was the layout too small, but her kitchen also needed a walkway to the mudroom and garage, which was adjacent to the space with a shared wall. That shared wall gave me an idea, and we went with it.”
“Sometimes a remodel demands that you think literally out of the box,” reminisces Amy. “In this case, we created a box from seemingly nothing. It all started when a homeowner wanted a walk-in pantry in her kitchen, but there simply wasn’t any place to put it. She was adamant, and wanted at least a 4’ pantry closet. Further complicating matters, not only was the layout too small, but her kitchen also needed a walkway to the mudroom and garage, which was adjacent to the space with a shared wall. That shared wall gave me an idea, and we went with it.”
Amy’s wild idea was to literally cut through the wall to the garage, and cantilever a 4’ x 2’ deep opening. Fortunately, the large two car garage on the other side had the extra space available to accommodate the “intrusion.” The carpenters then built around the indentation with dry wall and insulation. On the kitchen side the client’s desire was met with a brand new 4’ pantry, complete with multiple shelves for storage, and pantry doors that perfectly matched the cabinetry style and painting of the rest of the kitchen fixtures and remodeled look and feel.
“Designers need to combine creativity with practicality,” smiles Amy. “Here we had a situation where practicality drove my creativity by forcing me to change the layout of the home to get the client what she wanted. What at first seemed unworkable became possible, the possible then becoming inevitable when we all realized that my ‘wild’ idea could actually be done with minimal disruption to the home once the opening was covered on the garage side. I love it when we’re able to exceed our client’s expectations with creativity, ingenuity, and a get-it-done attitude!”
Partner with Birmingham’s Most Trusted Design-Build Contractor
MainStreet Design Build is a full service, design-build remodeling firm dedicated to creating a luxurious end-to-end experience through personal care, accountability, timeless design, and exacting attention to detail. Voted the #1 remodeler in Detroit and #2 general contractor in all of Michigan, since 1991 their in-house design team, staff of carpenters, and deep bench of skilled tradespeople have made the renovation process comfortable, enjoyable, and safe.
Having produced elegant results that transform remodeling dreams into stunning and functional living spaces, MainStreet Design Build is favored by discerning homeowners in Southeast Oakland County who value a high level of comfort and trust in knowing that their Universal and Age In Place remodeling project will be done RIGHT. Browse our gallery of award-winning local home additions, and schedule a virtual design consultation. Let’s partner today!

