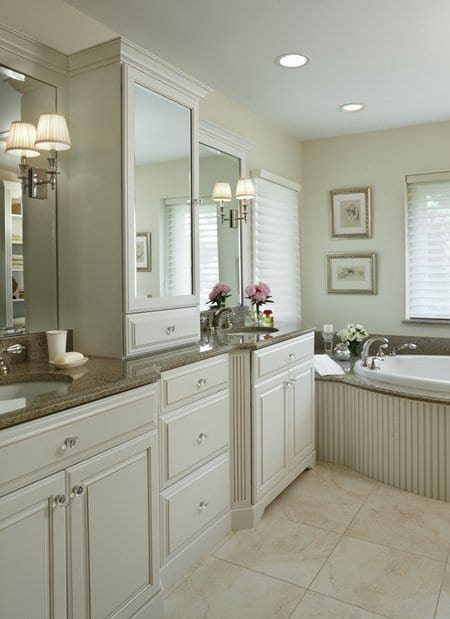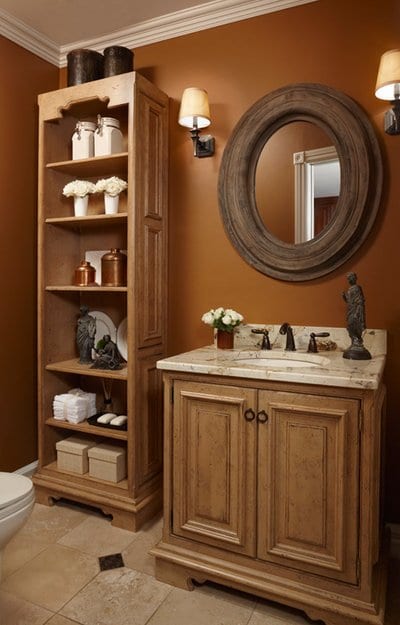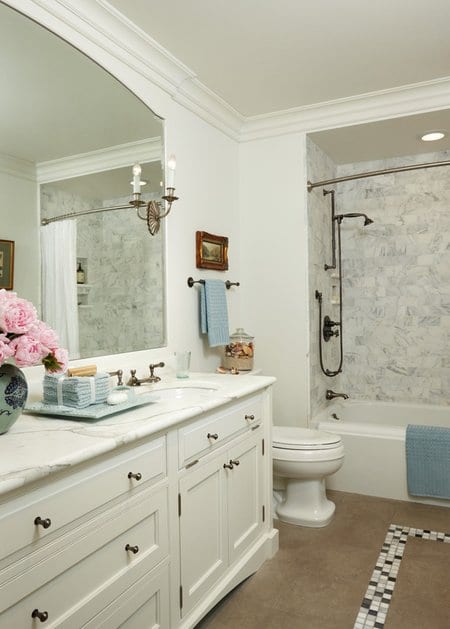This generous room with natural light was the perfect space to create a primary bathroom built for two. The furniture vanity area leaves ample room for a “his” and “hers” area while maintaining storage between. Adding the open shelving at the end of the large whirlpool tub created a focal point adjacent to the opposite …
More Details and Photos >>
This powder room is directly accessible from the main cooking area of the kitchen in this turn of the century Poppleton Park home. Because guests can see right in from the kitchen island, the room needed to be warm and welcoming. The highly distressed custom cabinets from Omega paired beautifully with the exotically veined granite …
More Details and Photos >>
The primary bathroom in this Birmingham condominium is a slightly tighter space as a result of a second doorway leading to the walk-in closet. As a result of the 2nd doorway, the sink was offset in the custom Plato Woodwork vanity. Features like the antique pewter sconces, generous use of marble and stone, along with …
More Details and Photos >>
A bathroom renovation by MainStreet Design Build. See more photos in the Bathroom Gallery. Clients frequently ask this question and we’re excited share this summary on how a bathroom renovation unfolds. A: There are a variety of ways to update and/or remodel your bathroom. An older bathroom suffering from bad plumbing, cracked tile, mold problems, outdated …
More Details and Photos >>



