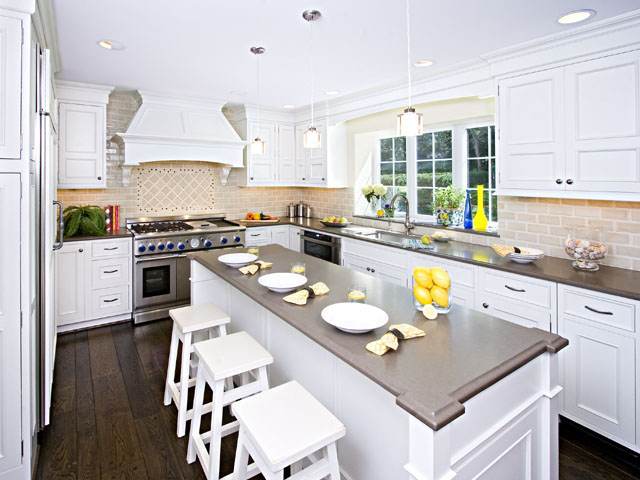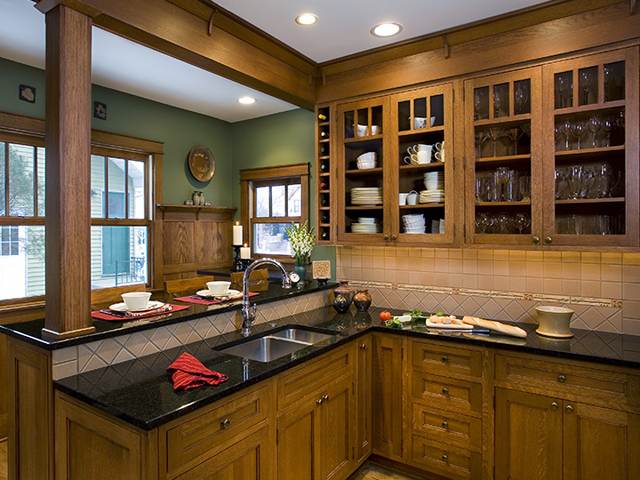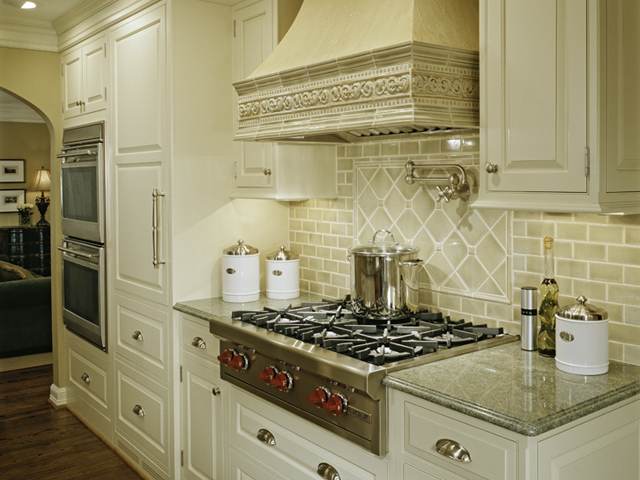This gorgeous Bloomfield Village home had not been updated since the 1970s. As a result, we had the privilege of completely renovating the home from top to bottom. On the first floor, we re-arranged the rear entry way to accommodate a newly expanded mud room, renovated powder room and a beautiful walk-in butler’s pantry. This …
More Details and Photos >>
This 1922 arts and crafts home had most of the original details, but was in desperate need of an updated kitchen. Opening up a side year round porch area, we were able to add a small amount of space to create an eat in kitchen off of the formal dining room. Using quarter-sawn oak, period …
More Details and Photos >>
This stately Tudor, located in Bloomfield Hills needed a kitchen that reflected the grandeur of the exterior architecture. Plato Woodwork custom cabinetry was the client’s first choice and she was immediately drawn to the subtle amenities like carved turnings, corbels and hand-applied glaze. The coffered ceiling over the island gave additional warmth to the room. …
More Details and Photos >>
Bumping out the front of the Bloomfield Hills home by only seven feet and the rear by three feet gave way for an open kitchen floor plan and formal dining room. Using custom Plato Woodwork cabinetry, Wolf and Subzero appliances, we were able to design an inviting and functional space for the family. Custom woodwork, …
More Details and Photos >>
With two young boys, the clients of this Grosse Pointe Shores home wanted to expand and update their existing Kitchen. By adding on a rear addition to the home, we were able to create a more functional and usable space. We used Dynasty Omega cabinetry and fully integrated Subzero and Wolf appliances, which gave the …
More Details and Photos >>
This client wanted to create a new and sleek contemporary kitchen. This was achieved by using a horizontal bamboo door from Plato Woodwork, granite and stainless steel countertops and stainless steel appliances.
More Details and Photos >>
A kitchen and breakfast nook addition was added to the rear of this turn of the century Pleasant Ridge home. Using Dynasty Omega cabinetry and commercial grade Wolf and Sub-zero appliances, we were able to design an updated urban country kitchen ready for the household chef.
More Details and Photos >>







