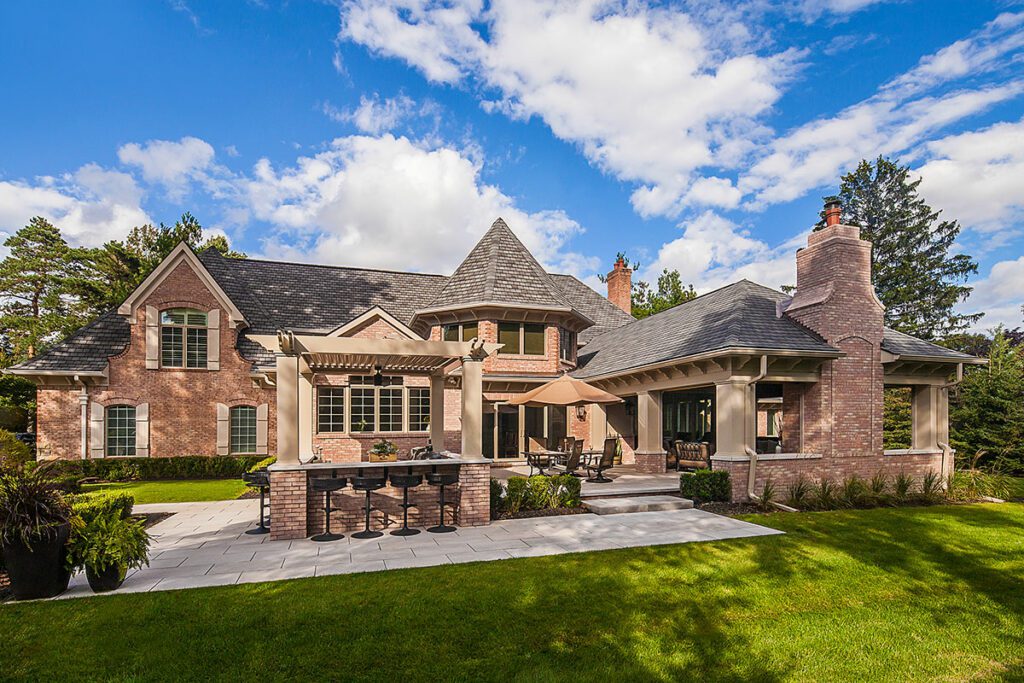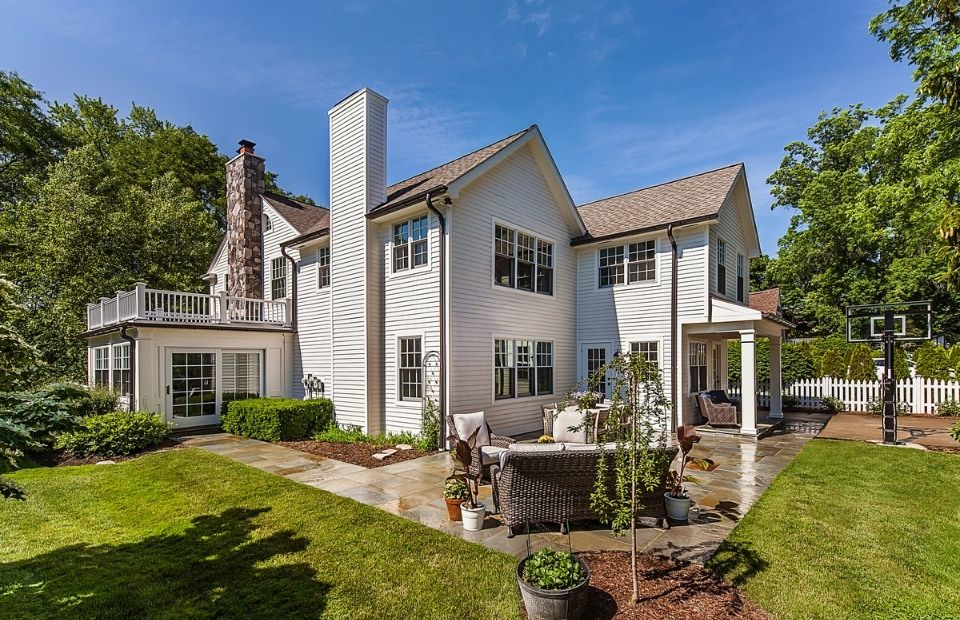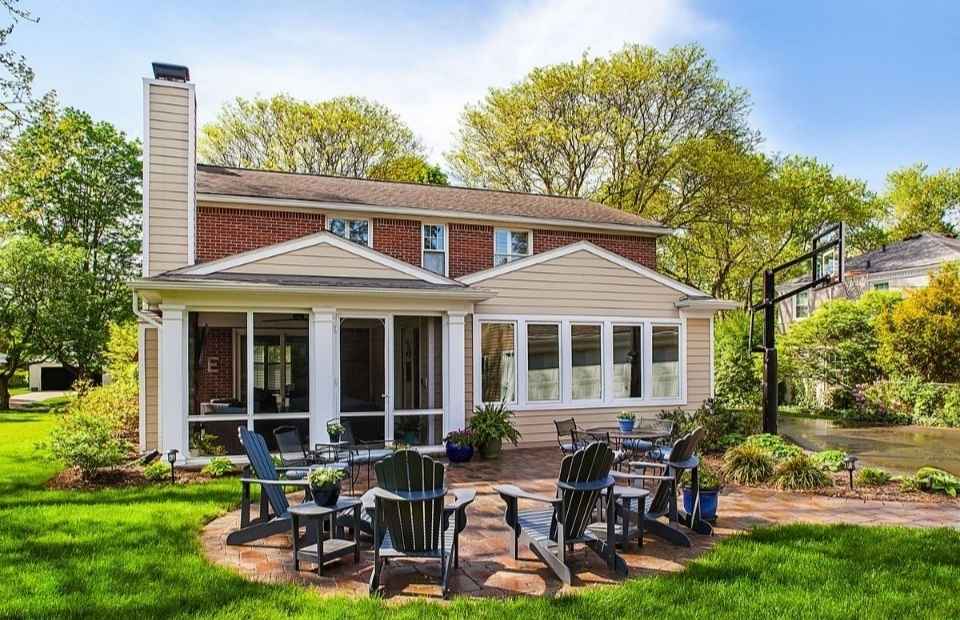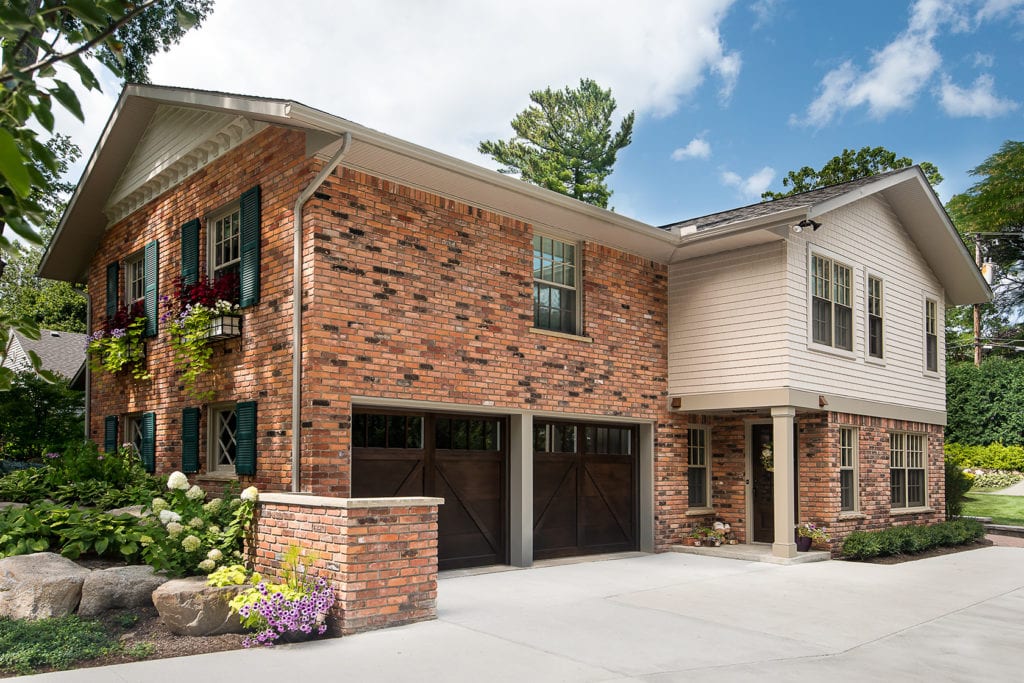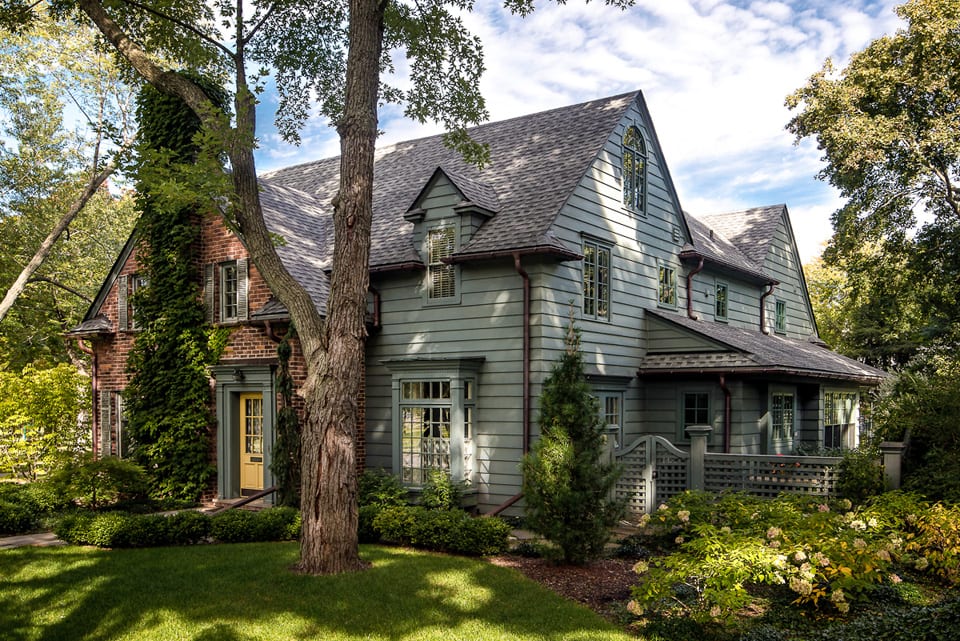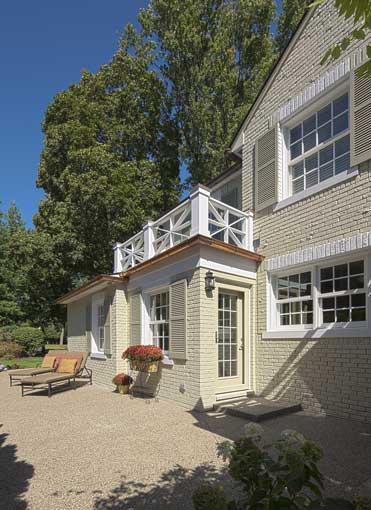Schedule a Consultation Homeowner Need This close-knit family of six holds deep ties to their religious community and frequently hosts large gatherings in their home, necessitating expansive indoor and outdoor entertainment areas. Situated on a spacious one-acre lot, their relatively new Bloomfield Hills residence offered ample room for expansion, both at the rear and on …
More Details and Photos >>
This lovely century-old home sits on a beautiful street near downtown Birmingham. A proper exterior update elevated the home’s existing architecture. A rear two-story addition gave this family the extra space desired for their active family. A new rear porch now opens to a huge mudroom filled with custom built-ins. Stepping from the mudroom right …
More Details and Photos >>
This Beverly Hills family was busting at the seams in their 1954 colonial. The small kitchen, typical of that era was overworked and outdated. Adding a rear addition with a new mudroom & covered porch entry, an oversized double island kitchen with room for large family gatherings and a gorgeous screened porch fit the bill …
More Details and Photos >>
First Place Award-Winner in Detroit Home Magazine’s Detroit Home Design Awards Home is where the heart is for this family and not surprisingly, a much needed mudroom entrance for their teenage boys and a soothing master suite to escape from everyday life are at the heart of this home renovation. With some small interior modifications …
More Details and Photos >>
On April 22, 2013, MainStreet Design Build began a 6-month construction project that ended November 1, 2013 with a beautiful 655 square foot addition off the rear of this client’s home. The addition included this gorgeous custom kitchen, complete with Dynasty cabinets, hardwood floors, island seating, pendant lighting, Delta faucets, Caesarstone Quartz & Zodiaq countertops, …
More Details and Photos >>
This early 20th century Poppleton Park home was originally 2548 sq ft. with a small kitchen, nook, powder room and dining room on the first floor. The second floor included a single full bath and 3 bedrooms. The client expressed a need for about 1500 additional square feet added to the basement, first floor and …
More Details and Photos >>
Transform Your Home Today! This new space integrated a laundry room, mudroom and informal entry into a beautifully re-designed kitchen. Not only does the new space open up the kitchen area to the backyard and garage, but everyday chores can be managed in close proximity. The laundry room can also be closed off for privacy. …
More Details and Photos >>
