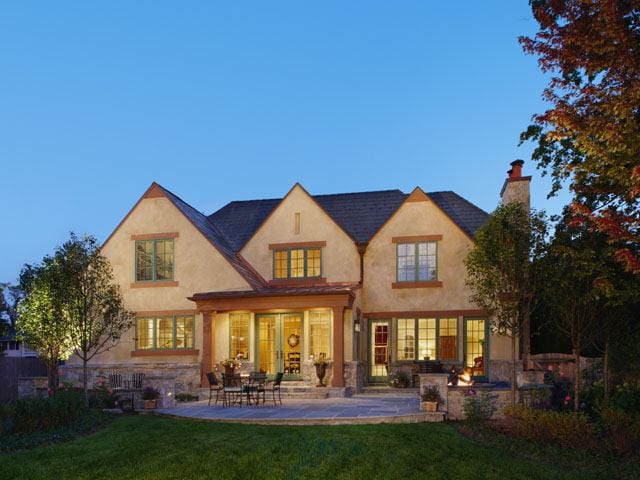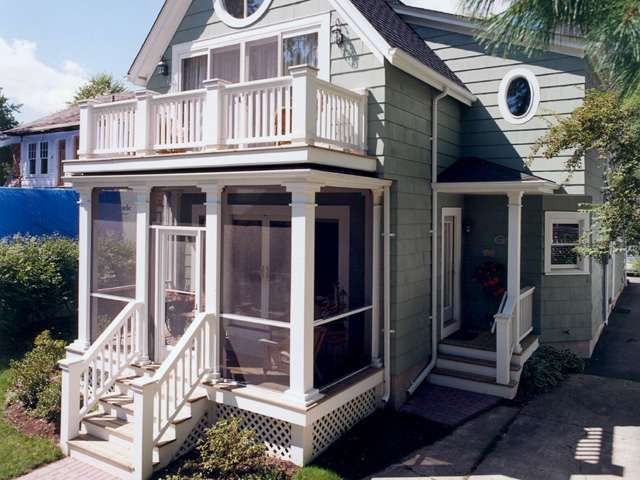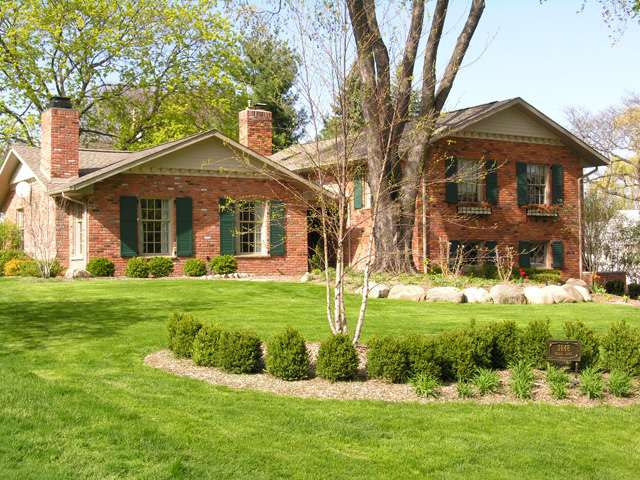The owners of this Grosse Pointe Farms home have asked us back for multiple renovations on their home. From remodeling their basement, adding a pottery room off the side of the home to the final project of a front facelift and adding a front porch area.
More Details and Photos >>
This Quarton Lake architectural gem was built merely eight years ago. The original kitchen never met the homeowner’s needs. As a result, they hired MainStreet to design and build a two-story addition off of the rear of the home, gaining much-needed space in the kitchen and primary closet. The highest level of craftsmanship was used …
More Details and Photos >>
Designing a 2-story garage addition with a large entertainment room above allowed this Royal Oak homeowner to have the room of his dreams. With vaulted ceilings, a bar area, large amounts of natural lighting and an open floor plan for a pool table, surround sound, and his many trophy heads, we were able to create …
More Details and Photos >>
This 2-story rear addition was added to an early 20th century English Cotswald home in Birmingham, MI. The first floor consisted of a new custom kitchen, family room and rear screened-in porch. On the second floor, we added a large master suite with walk in closets, a custom bathroom and a large bedroom with a …
More Details and Photos >>
The homeowners, located in Birmingham, wanted to completely remodel their ranch style home and add a new second floor. We also built a small addition off the rear of the home adding a beautiful new custom kitchen, breakfast nook and sitting room for entertaining guests. Natural materials, like slate, granite and cherry Dynasty cabinets were …
More Details and Photos >>
Bumping out the front of the Bloomfield Hills home by only seven feet and the rear by three feet gave way for an open kitchen floor plan and formal dining room. Using custom Plato Woodwork cabinetry, Wolf and Subzero appliances, we were able to design an inviting and functional space for the family. Custom woodwork, …
More Details and Photos >>
These Royal Oak homeowners wanted to create a home that looked like an urban loft. We designed a large open floor plan, added faux brick to the walls and a hand hewned, reclaimed beam that separated the kitchen, dining room and family room. With the sleek lines of the stainless steel appliances and Dynasty Omega …
More Details and Photos >>







